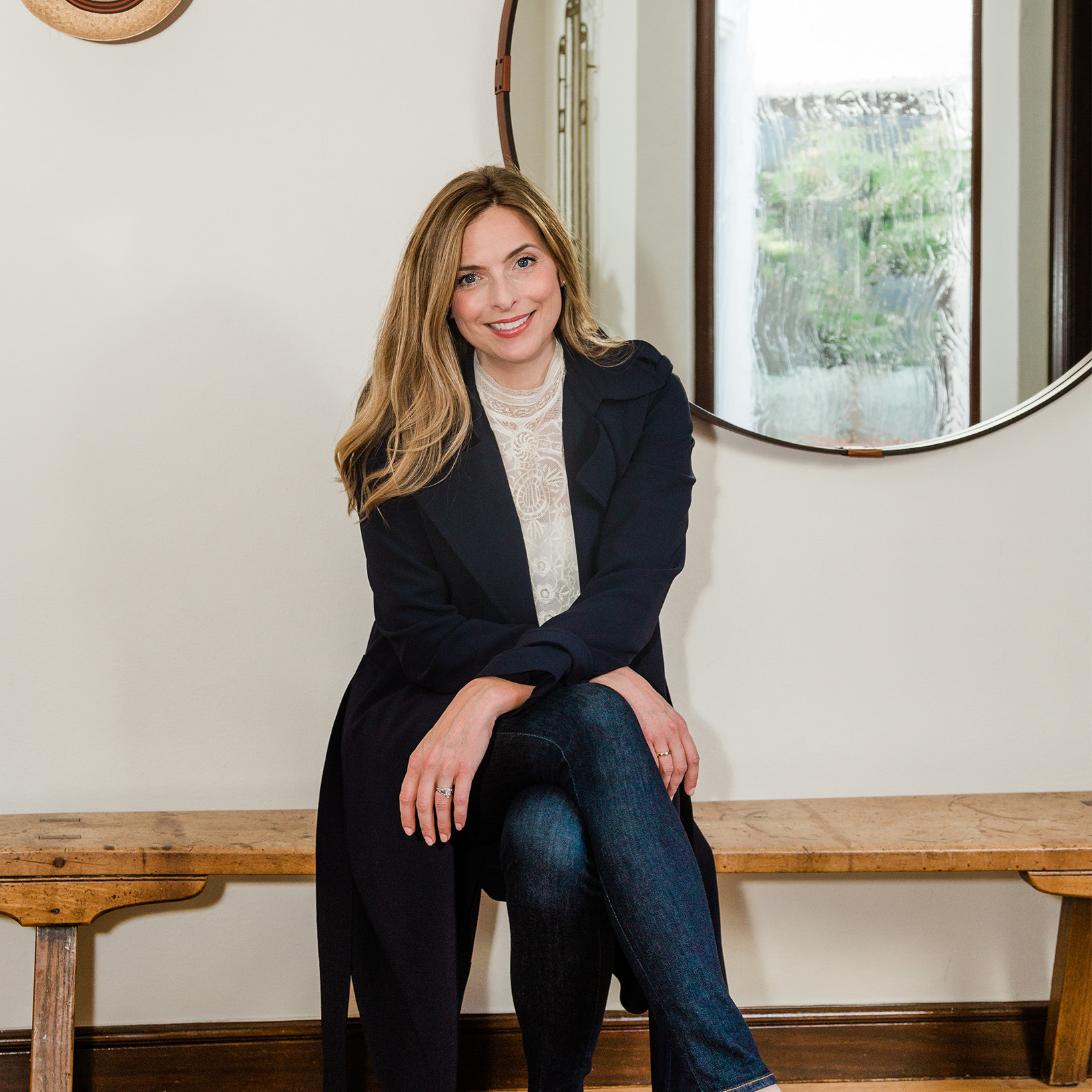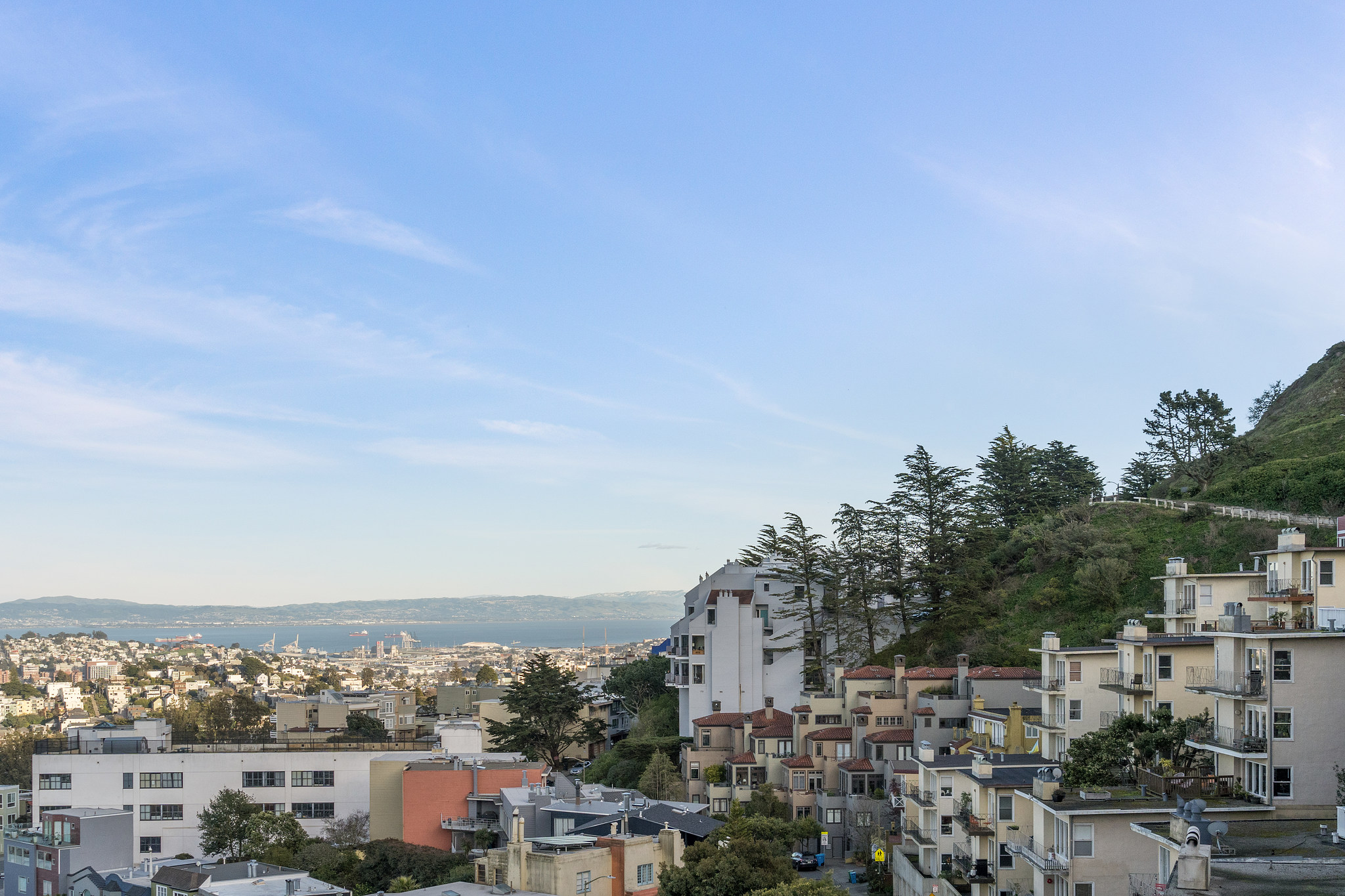Blockbuster Views & Storybook Street
Sold | Clarendon Heights
115 Crown Terrace, San Francisco
$3,080,000
From the outside, 115 Crown Terrace blends perfectly into its charming surroundings: a discreet shingled exterior peeking out from behind a cobblestone wall on a charming street reminiscent of a romantic storybook village. But beyond the front door, a world of larger possibilities unfolds.
Boasting blockbuster views and outdoor terraces on every level, this modern and airy residence prompts love at first sight. Cascading hillsides funnel to the sweeping vistas, from the ever-changing downtown skyline to the blue water of the bay, this living work of art is on display from every level of the home.
From the entryway with soaring 12' ceilings, descend one flight to the gracious main level where you will be inspired to host memorable gatherings or soak up the calm as the skyline changes from day to night. The living room transitions seamlessly to an outdoor terrace on one side and a welcoming library or media room on the other. Not just for functionality, custom built-ins are in abundance and elevate the space. The chef's kitchen is impeccably styled, featuring an island with a prep sink and five gas burners, a Sub-Zero refrigerator, dual ovens, and a maximalist pantry space. Completing this level is a well-appointed laundry room and half bathroom.
The upper level hosts a luxurious primary suite with every amenity your heart desires, including a first-class and spacious walk-in closet. Waking every morning here is extraordinary with top-of-the-world views. Begin your day with coffee on the terrace as the sun comes up over the East Bay hills. From here it's a short trip to the large and peaceful home office on the same level, set up with space for one or two people to work comfortably. When night falls, return to the twinkling city lights, gas fireplace, and spa-style bathroom with jetted tub, making this the ideal spot to unwind and recharge.
On the lower level, two spacious bedrooms share a well-appointed jack-and-jill bathroom, featuring a jetted tub and a standing shower with a built-in seat. Both bedrooms enjoy dual closets flanking a nook that's perfect for a desk. Other amenities include a one-car garage, plus a space for a second car on the cobblestone driveway. The home is situated on a street-to-street lot with access from Graystone Terrace up the Pemberton Steps. This home is a hidden treasure, so close to everything, yet tucked away in a corner of the city that feels magical and almost like your own little secret.
| 4 Beds | |
| 2.5 Baths | |
| 3525 SqFt Living Area | |
| Clarendon Heights |
IMAGE GALLERY


Clarendon Heights
Charming Streets & Panoramic Views
Prepare to be amazed by the sheer beauty and unique atmosphere that awaits you in Clarendon Heights. Located in the central part of the city, this hillside village offers an unrivaled texture and feeling that simply cannot be found anywhere else. Picture yourself standing atop this…
Explore Clarendon HeightsLooking for your dream home?
Let's connect! With Bay Area real estate expertise plus relationships and networks across the city, there are a variety of ways I can help you find the perfect property in an ideal community. Call, email or text — I'm here to help.
Contact


