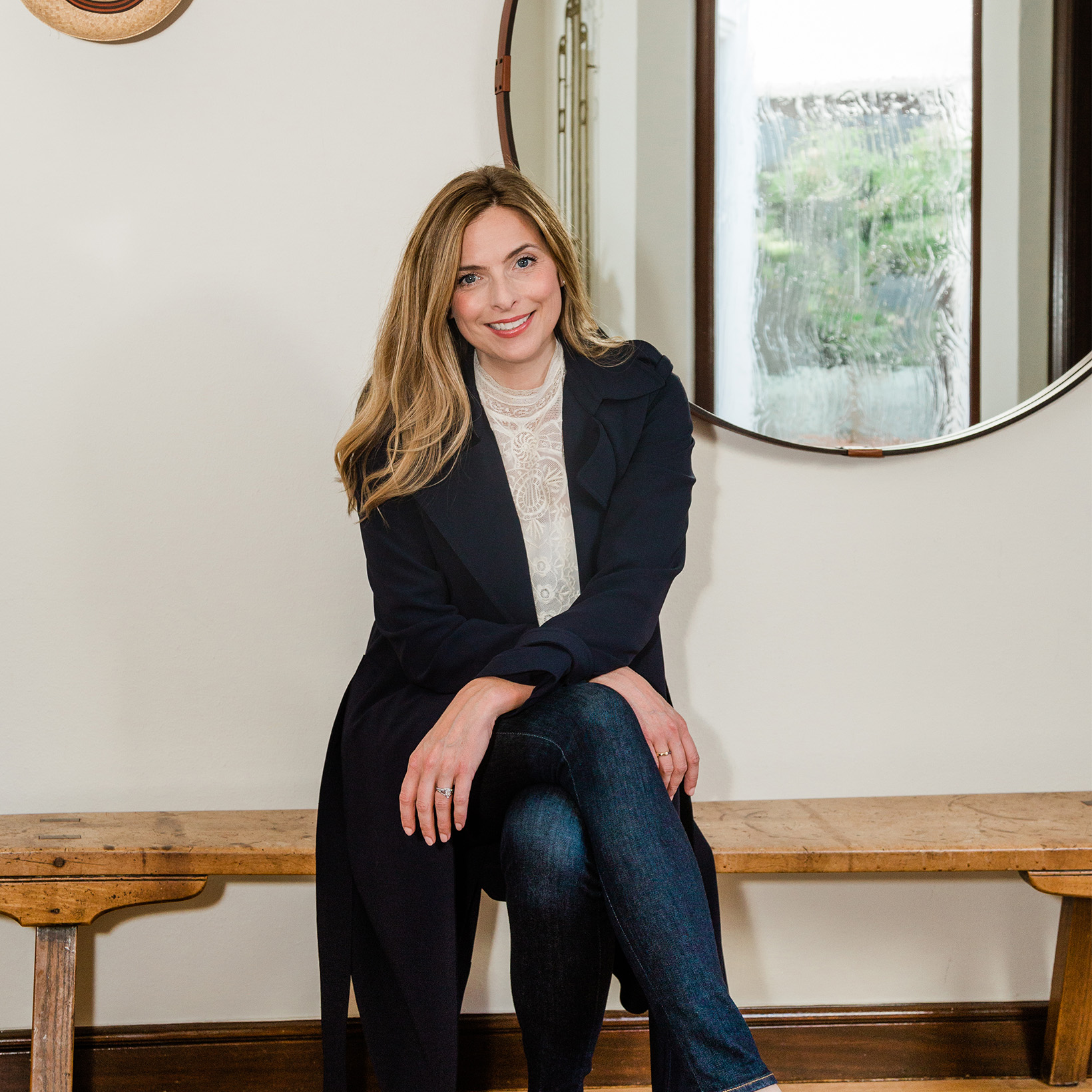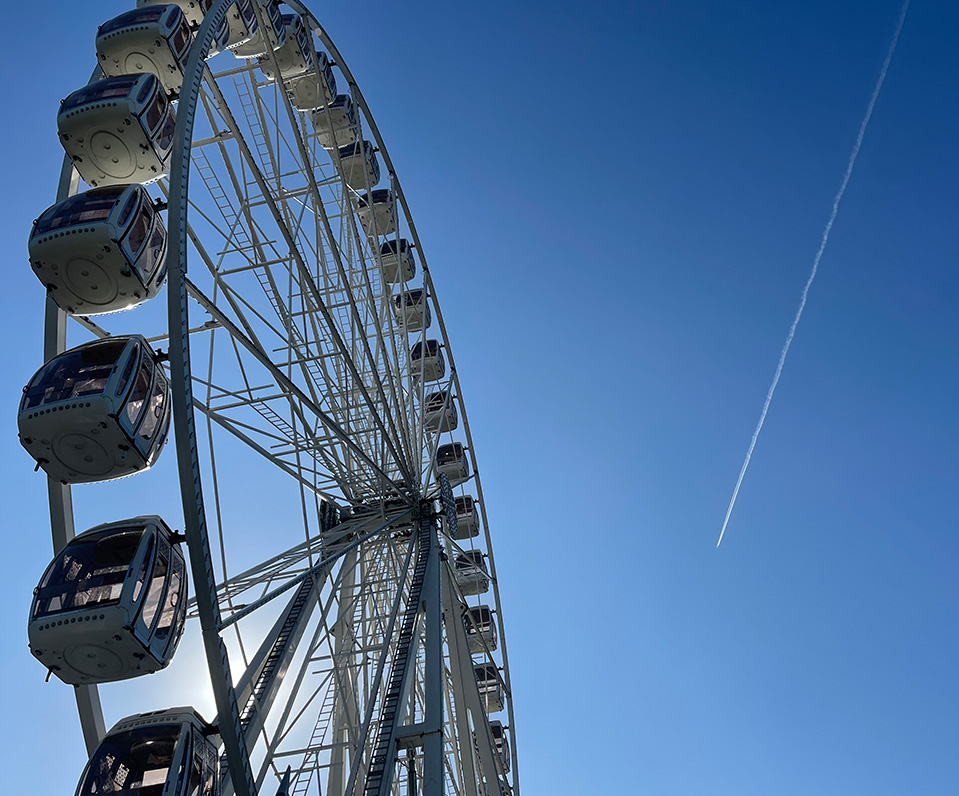Handsome Edwardian
Sold | Sunset District
1235 5th Avenue, San Francisco
$3,276,000
Anchored Next to the Expansive Green Space of Golden Gate Park & Desirable Mix of Restaurants Along Irving Street - 1235 5th Avenue Will Surpass Your Dream of Both Spacious & Convenient Urban Living! This handsome Edwardian has been thoughtfully remodeled & expanded, blending beautifully restored original detail with w/exquisite modern design & finishes. Original details include beamed ceilings, crisp woodwork, built-in cabinets & two fireplaces. The main level features a formal dining room, living room, powder room & an editorially perfect kitchen. This sunlit hub of the home boasts a large center island, stunning custom cabinetry, high-end appliances & opens onto a large deck. There are four bedrooms on the upper level surrounding a spacious spa-like full bath with two showers & a bathtub. This level includes access to large attic space. The lower level features a deluxe guest suite w/separate entrance, living room with gas fireplace + wet bar. Radiant heat, ample storage + more modern upgrades!
| 5 Beds | |
| 2.5 Baths | |
| 2680 SqFt Living Area | |
| Sunset District |
IMAGE GALLERY
VIDEO TOUR


Sunset District
A beachy, park-lined village
The Sunset District is located in the west-central part of San Francisco and is bordered by Golden Gate Park and Ocean Beach. As the largest neighborhood in the city, locals often refer to the community in subsections: Inner Sunset for the eastern portion of the district and Central and Outer…
Explore Sunset DistrictLooking for your dream home?
Let's connect! With Bay Area real estate expertise plus relationships and networks across the city, there are a variety of ways I can help you find the perfect property in an ideal community. Call, email or text — I'm here to help.
Contact


