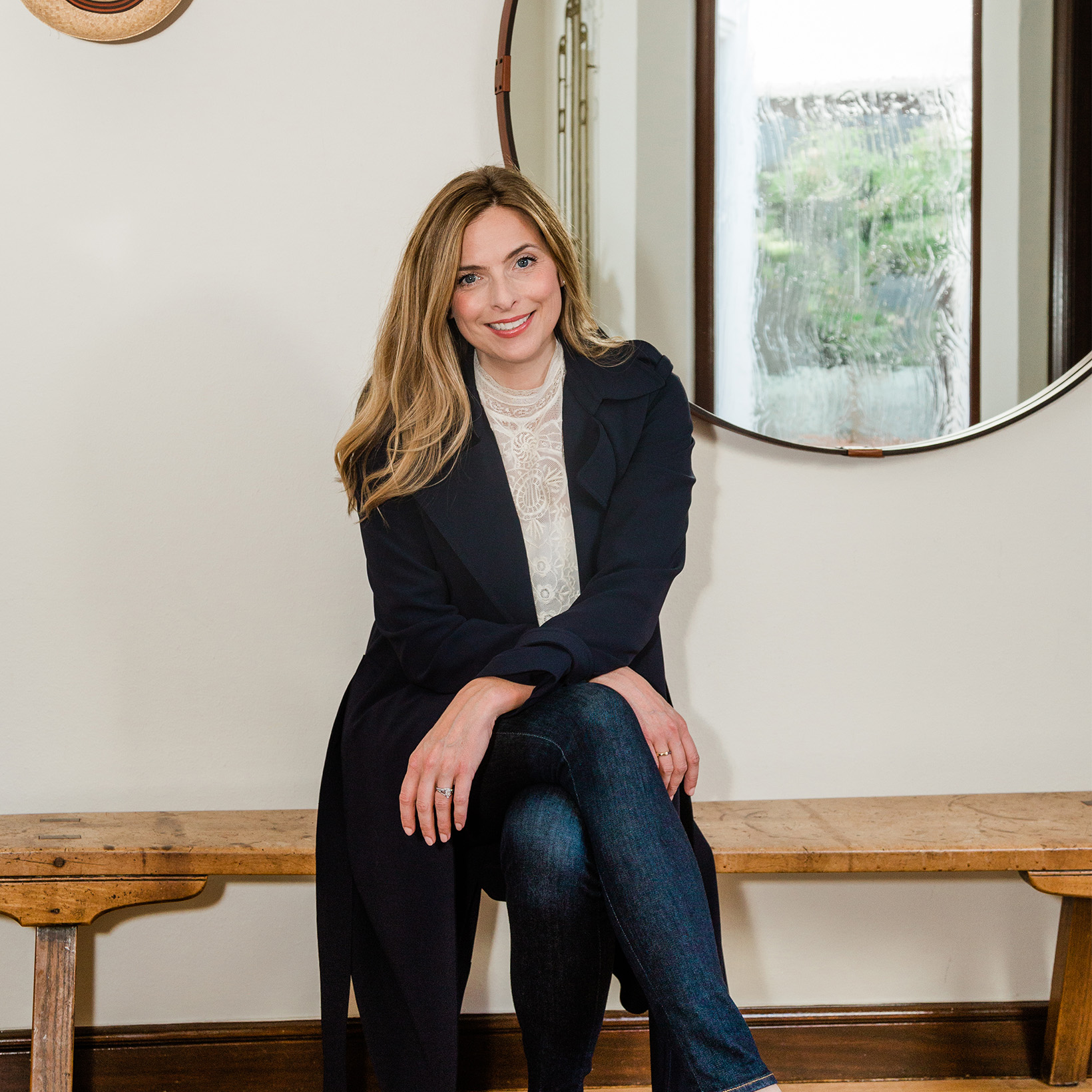Classic Top Floor NOPA Condo
Sold | NOPA
134 Clayton Street, San Francisco
$1,559,000
Situated one block from the Panhandle’s pathways and green space and just moments from the entrance of Golden Gate Park, this western NOPA location offers tranquil and convenient city living.
The home's character embodies warmth and charm, and the floor plan is gracious with approximately 1,880 square feet of living space. 134 Clayton is a top-floor condominium that has been beautifully maintained over the years and remodeled with classic finishes. Period detail includes coved ceilings, stunning original stained glass windows, ornate door hardware, a well-preserved formal dining room with built-ins, a clinker brick fireplace, and a box-beamed ceiling.
The large eat-in kitchen boasts ample custom cabinets, a large pantry, gas range, built-in microwave, and Bosch dishwasher. There is a laundry room directly off of the kitchen, and there is also access to the building’s storage area and beautiful shared garden.
The primary bedroom features a walk-through closet to a full bathroom. Across the hallway is an elegant double parlor with a comfortable front living room with an original fireplace and crisp mantle. The second bedroom opens onto the living room, offering flexible use. A serene third bedroom overlooks the neighboring gardens and enjoys wonderful outlooks from this top-floor vantage point. And a split bathroom is located off the main hallway and has a pedestal sink and a shower over a clawfoot bathtub.
| 3 Beds | |
| 2 Baths | |
| 1880 SqFt Living Area | |
| NOPA |
IMAGE GALLERY
VIDEO TOUR

Looking for your dream home?
Let's connect! With Bay Area real estate expertise plus relationships and networks across the city, there are a variety of ways I can help you find the perfect property in an ideal community. Call, email or text — I'm here to help.
Contact


