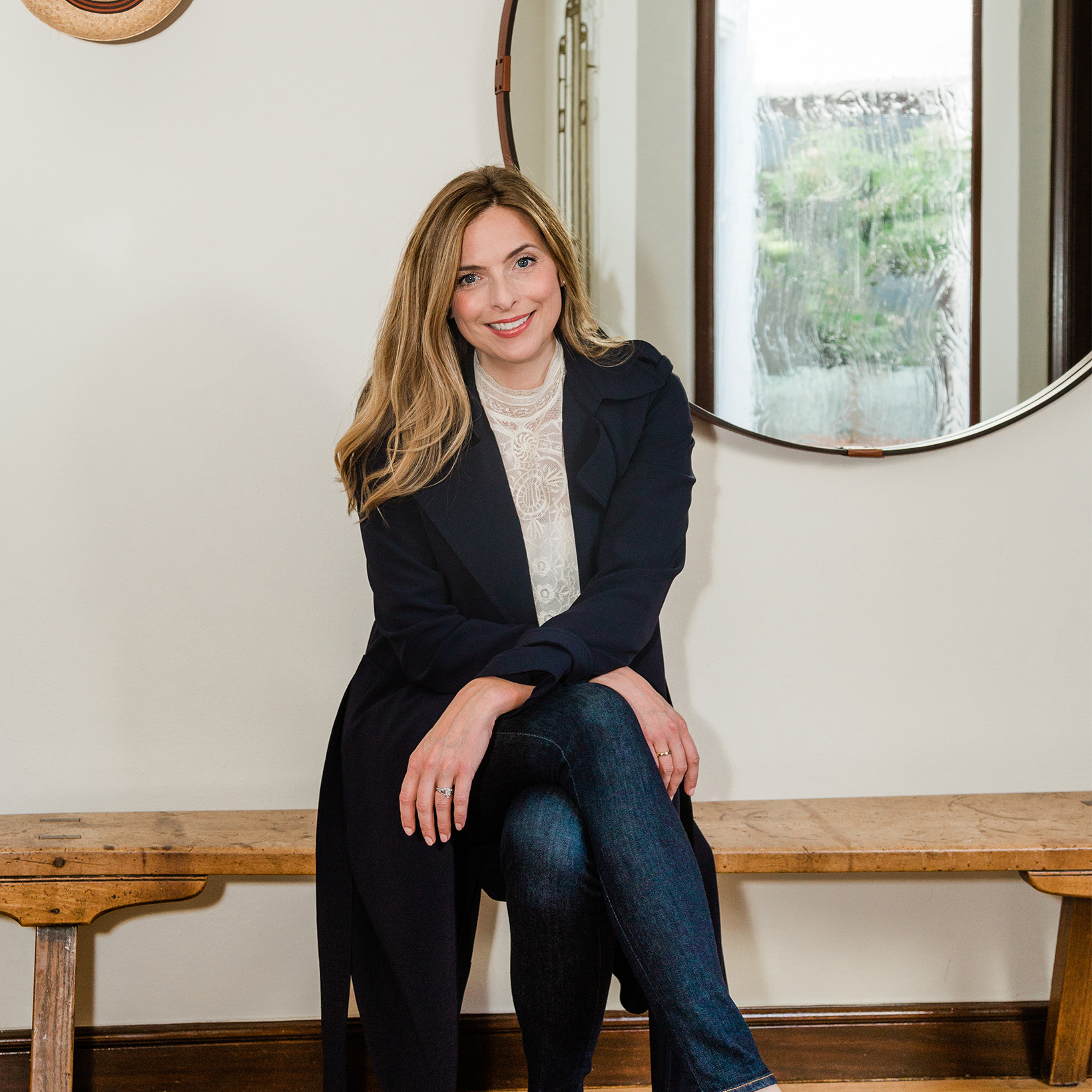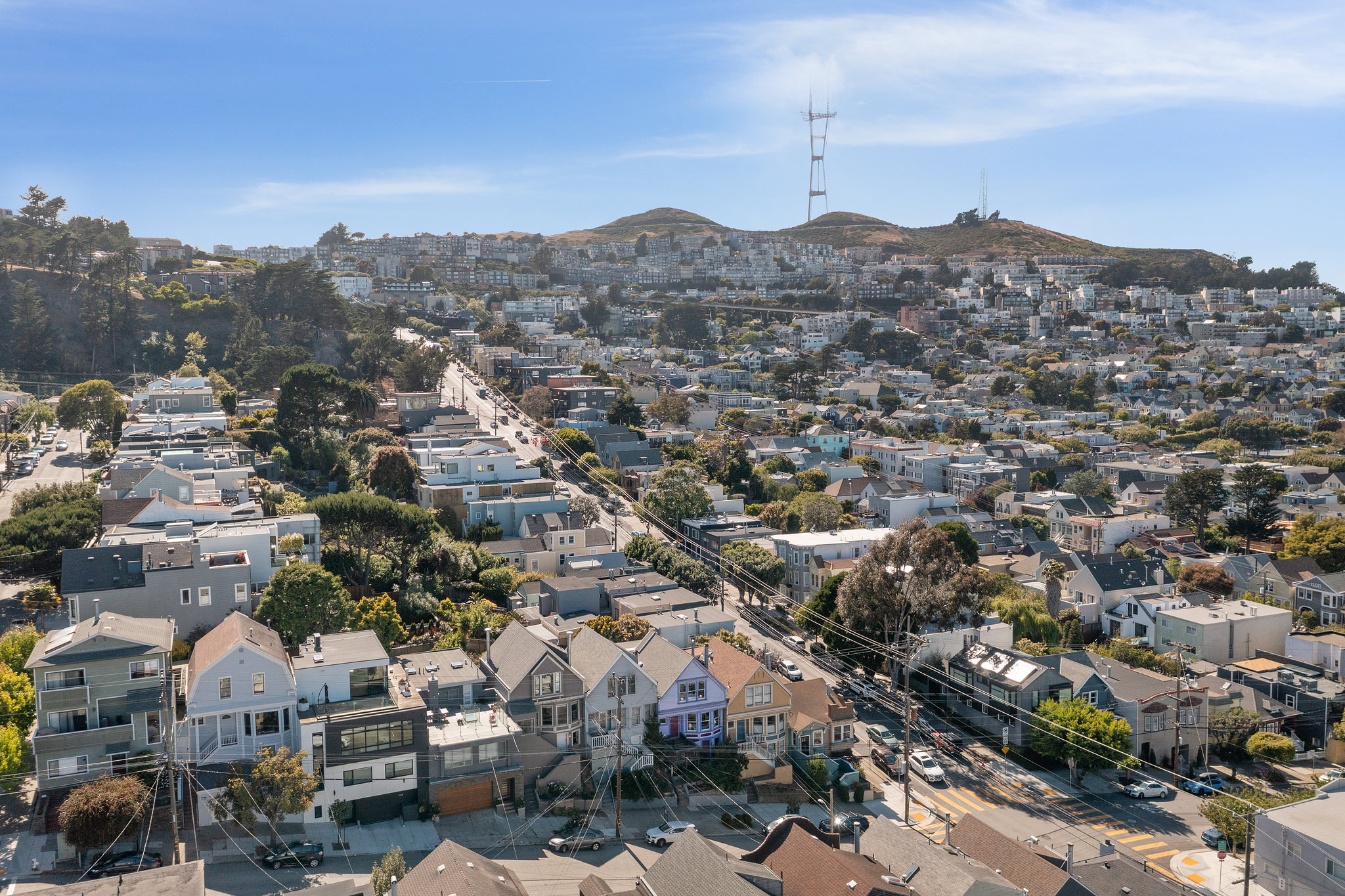Divine Views & Modern Comfort
Sold | Noe Valley
1669 Church Street, San Francisco
$2,250,000
It is not often that so many valuable features are packed into one property. This modern Noe Valley home is anchored in a coveted location and boasts divine views, three outdoor terraces, an elevator, and modern finishes throughout.
Spanning two levels and occupying the top floors of a stunningly rebuilt two-unit building, every detail of this home was exquisitely designed by Y.A. Studio Architects. The heart of the home is an open and spacious kitchen, a dining area with a beautiful custom china cabinet, and a comfortable living room boasting a gas fireplace that sends warmth throughout the space. For optimal convenience, an elevator takes you from the garage to this main level, making parking and carrying groceries to your kitchen a breeze! There is a well-appointed powder room and laundry on this main level. Also on this level is a spacious guest suite with a full bathroom and sliding door to a fabulous deck overlooking Bernal Hill and the lights of the downtown skyline.
Ascend to the upper level to a wet bar adjacent to a spacious western-facing terrace soaked in the afternoon sun. There is a large linen closet and a second en-suite bedroom on this level. The primary suite opens to a view terrace and also features a stunning bathroom with double sinks, a spa-like shower, and a soaking tub. More features include hydronic radiant heat, one-car parking, and an electric car charger. Ideally located near shopping, dining, transit, and freeways.
| 3 Beds | |
| 3.5 Baths | |
| 1824 SqFt Living Area | |
| Noe Valley |
IMAGE GALLERY


Noe Valley
A sunny, peaceful village
Noe Valley is easy living at its core! The neighborhood has quiet, roomy streets that seem like they were made for strollers and sunny afternoons. If sunshine and village life suit you but you also want to be close to the action, Noe Valley may be the perfect fit, with its adorable main strip,…
Explore Noe ValleyLooking for your dream home?
Let's connect! With Bay Area real estate expertise plus relationships and networks across the city, there are a variety of ways I can help you find the perfect property in an ideal community. Call, email or text — I'm here to help.
Contact


