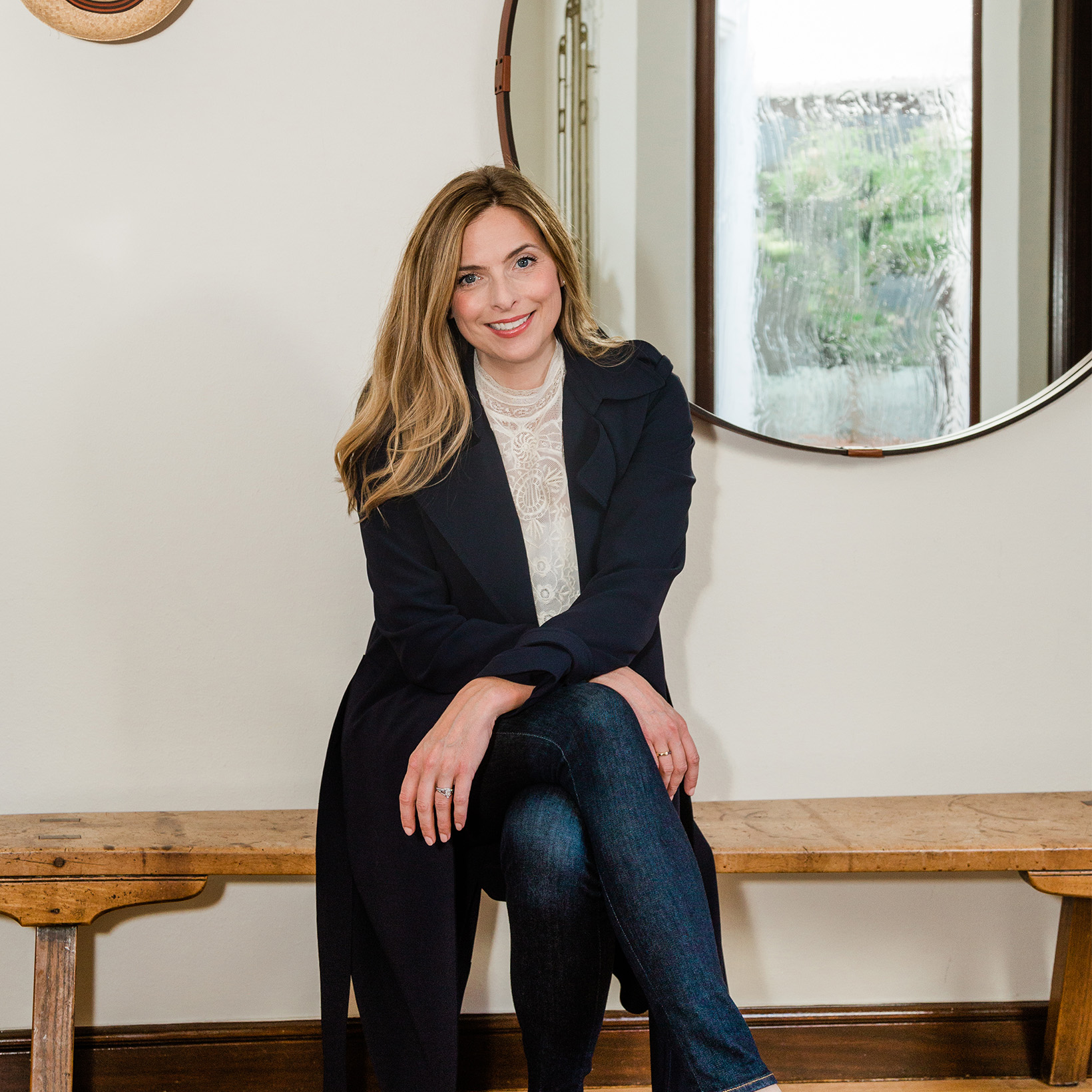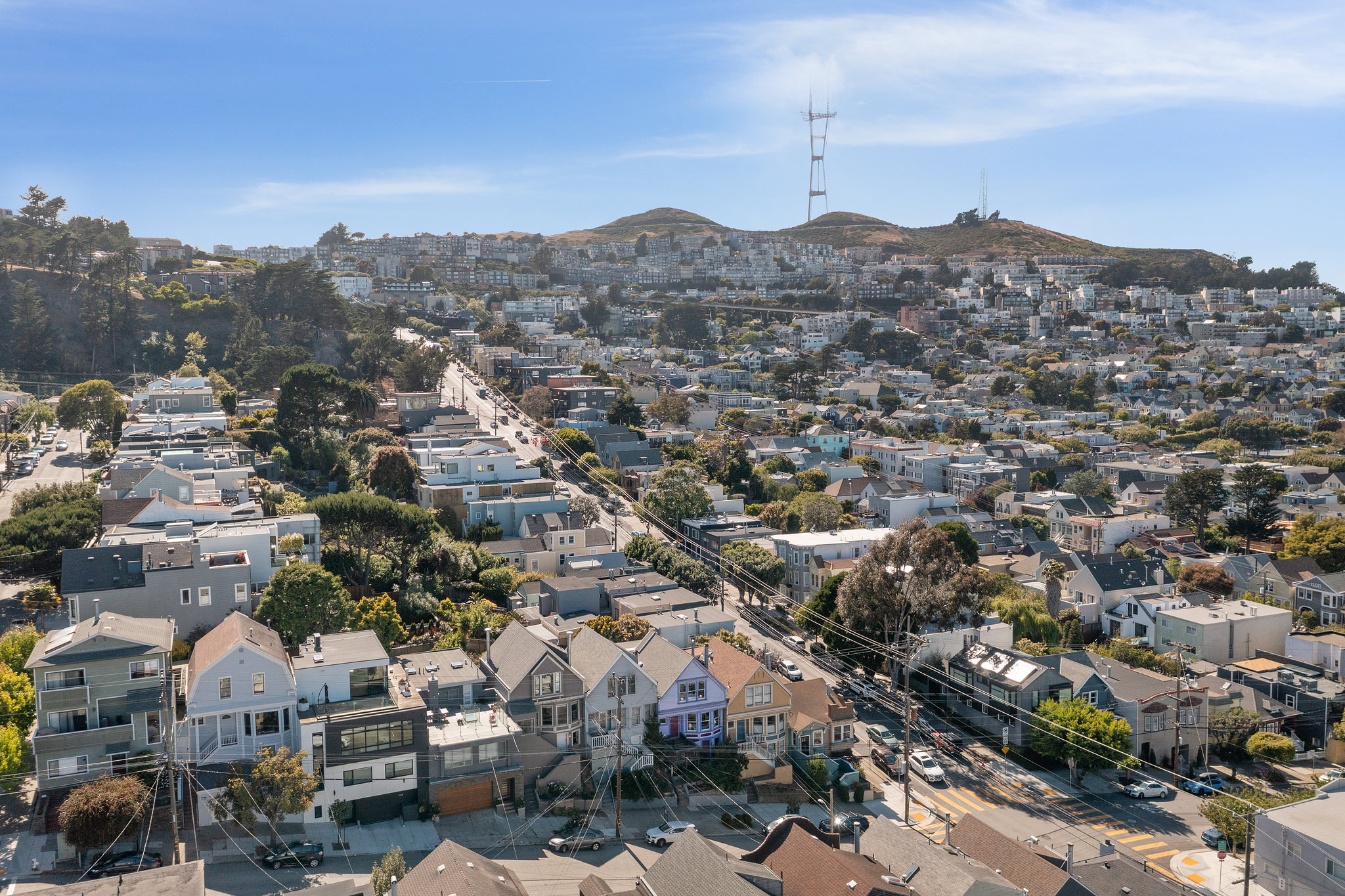Noe Valley Sanctuary
Sold | Noe Valley
224 29th Street, San Francisco
$2,130,000
This treasured Noe Valley home has been in the same family since 1888 and has been passed down with love from generation to generation. Available for the first time in 136 years, it's a true piece of San Francisco history and presents an exceptional opportunity to create your dream home.
As one of the earliest houses on the block, this delightful property sits on a spacious 4,281 square foot lot, offering ample room to expand or simply enjoy as is. The natural light that floods the interior highlights the stunning original wood floors, soaring ceilings, and vintage light fixtures - all meticulously maintained to honor the home's architectural heritage.
The natural light that floods the interior highlights the stunning original wood floors, soaring ceilings complete with exquisite medallions and vintage light fixtures. The home features two spacious bedrooms and one full bathroom. There is a lovely living room with an original decorative fireplace and an elegant formal dining room. The eat-in kitchen is a delightful space to prepare a meal with a large pantry and easy access to the park-like garden. The property includes a detached one car garage and extra parking along the driveway.
| 2 Beds | |
| 1 Baths | |
| Noe Valley |
IMAGE GALLERY


Noe Valley
A sunny, peaceful village
Noe Valley is easy living at its core! The neighborhood has quiet, roomy streets that seem like they were made for strollers and sunny afternoons. If sunshine and village life suit you but you also want to be close to the action, Noe Valley may be the perfect fit, with its adorable main strip,…
Explore Noe ValleyLooking for your dream home?
Let's connect! With Bay Area real estate expertise plus relationships and networks across the city, there are a variety of ways I can help you find the perfect property in an ideal community. Call, email or text — I'm here to help.
Contact


