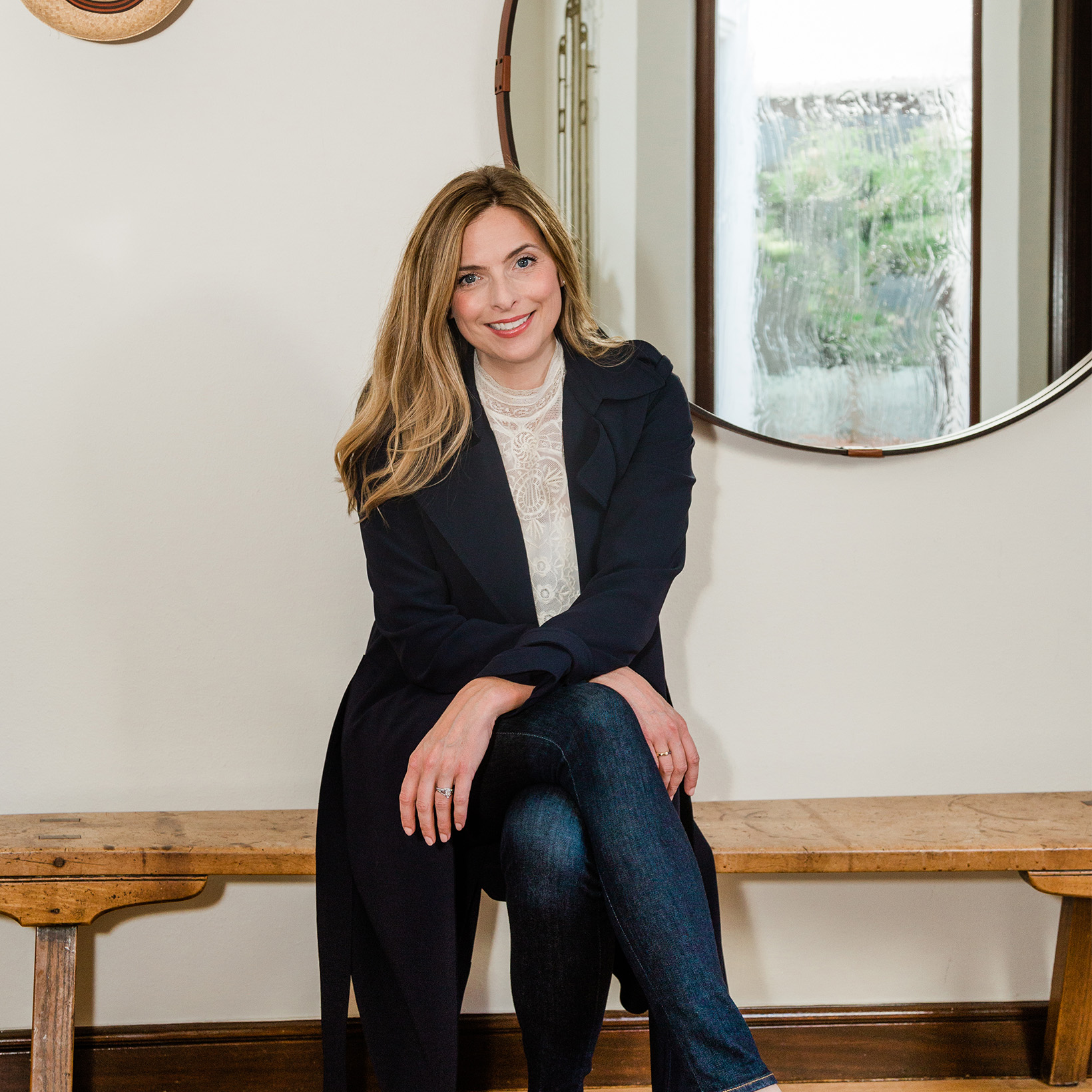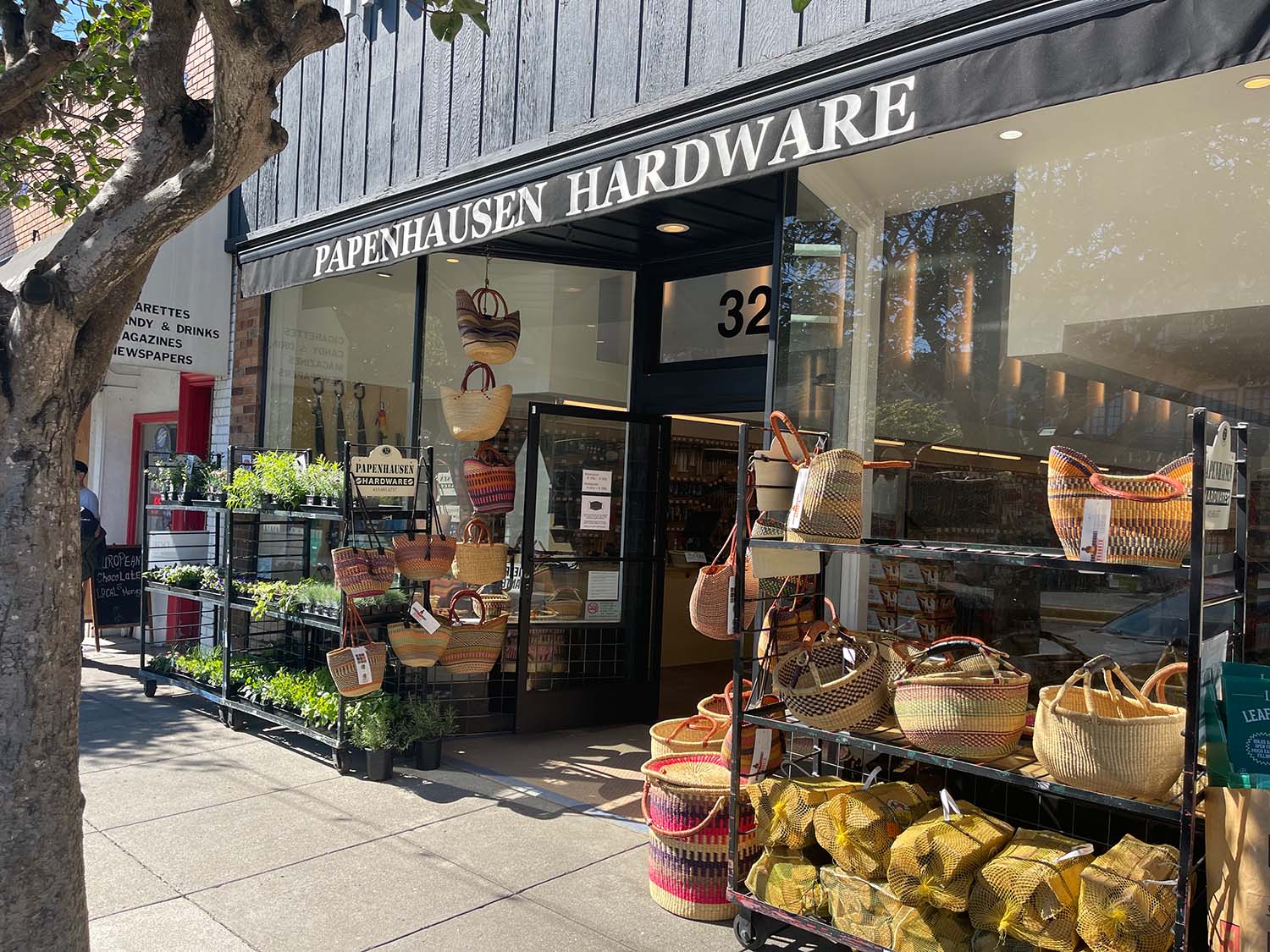Delightful 1930s Home
Sold | West Portal
2566 14th Avenue, San Francisco
$2,560,000
Buyer Represented. This former center patio has been transformed into an open floor plan without compromising the 1930s “they-don’t build them like this anymore” vibe. A dramatic skylight brings light into the kitchen, living, and dining spaces. In the renovated kitchen, there’s an enviable amount of counter and cabinet space, stainless appliances, a breakfast bar, an eat-in area, and southern windows that showcase the exceptional elevation of this home, with views of hills and city lights. A handsome, classic fireplace anchors the living room, with a fantastic flow to the semi-formal dining room.
Also on the main level is an updated bath and two spacious and welcoming bedrooms that overlook the yard. A few stairs down, you’ll find two bedrooms and two baths, one en suite. The first is a serene master suite retreat, with a walk-in closet, renovated bath with luxurious and stylish marble finishes, and French doors to a sunny deck. The second bedroom has its own bath and endless possibilities: In-law/guest room, au pair, home office…? Whatever your household requires.
These days, a casual family room area is on everyone’s list, and you’ll find one here, with French doors to the yard – a dreamy indoor/outdoor play space. Or, use this room as dual home offices. Wired for media and speakers and private as can be, it’s an ideal place to zoom the day away before closing the door and “commuting” upstairs.
The crown jewel of this home is the garden. It has everything: a Paver patio for outdoor dining and lounging, a turf spot with a play structure for daytime swinging and sliding, and raised planter bed where veggies are almost ready for harvest. A real side yard is a bit of a San Francisco unicorn; this one is gorgeously landscaped, providing extra al-fresco space and a feeling of elbow room rare to find in the city.
This home has been thoroughly and lovingly upgraded over the past several years. Enjoy solar power, electric car charging, a newer roof, dual paned windows, recessed lights, upgraded electrical and plumbing, and so much more
| 4 Beds | |
| 3 Baths | |
| 2671 SqFt Living Area | |
| West Portal |
IMAGE GALLERY


West Portal
A retro suburban community
Located along the eastern edge of the Sunset District, West Portal is a low-key residential community with a small-town feel. Many colorful single-family homes with yards adorn the tree-lined streets, giving this neighborhood a retro suburban vibe. Architectural styles range from Stucco-covered…
Explore West PortalLooking for your dream home?
Let's connect! With Bay Area real estate expertise plus relationships and networks across the city, there are a variety of ways I can help you find the perfect property in an ideal community. Call, email or text — I'm here to help.
Contact


