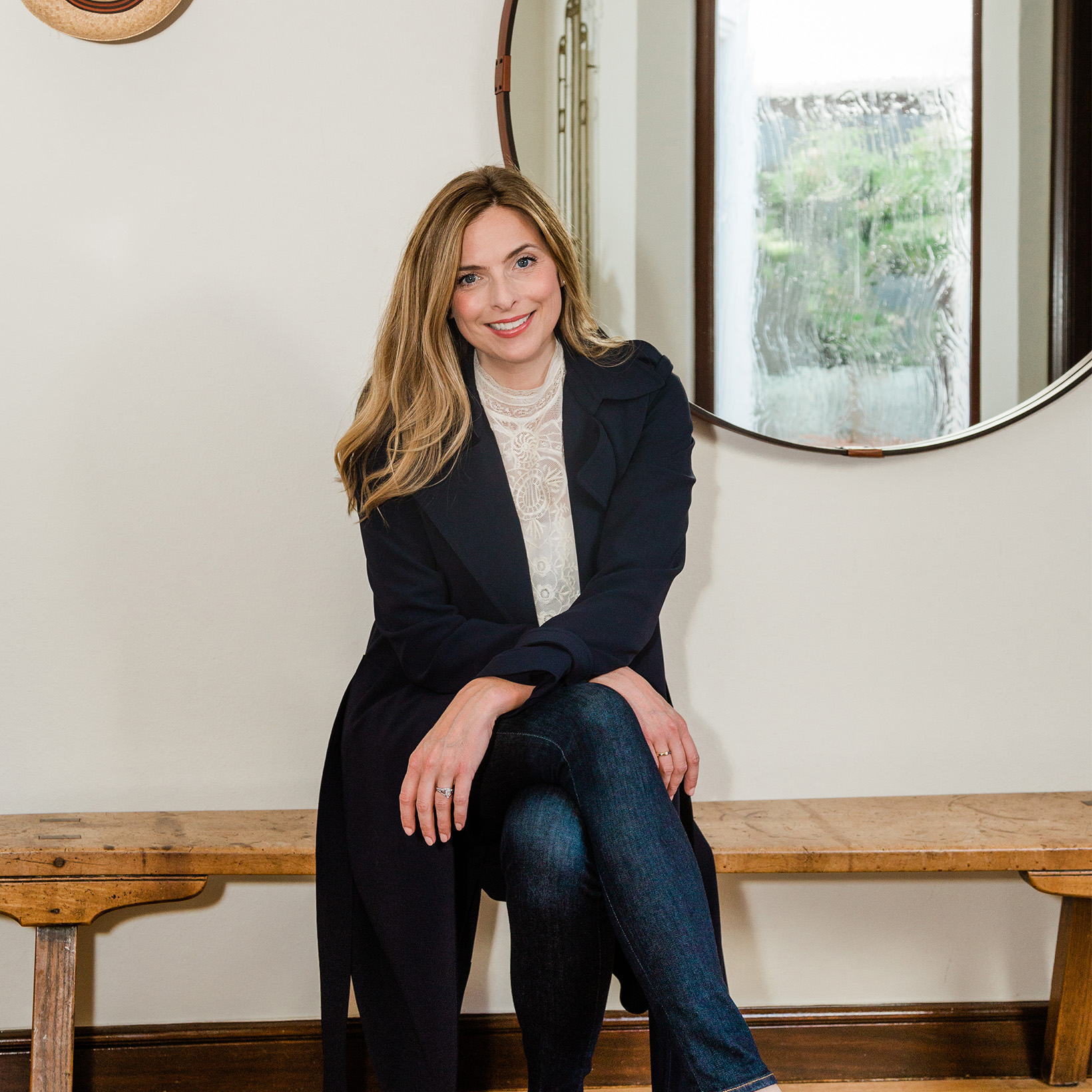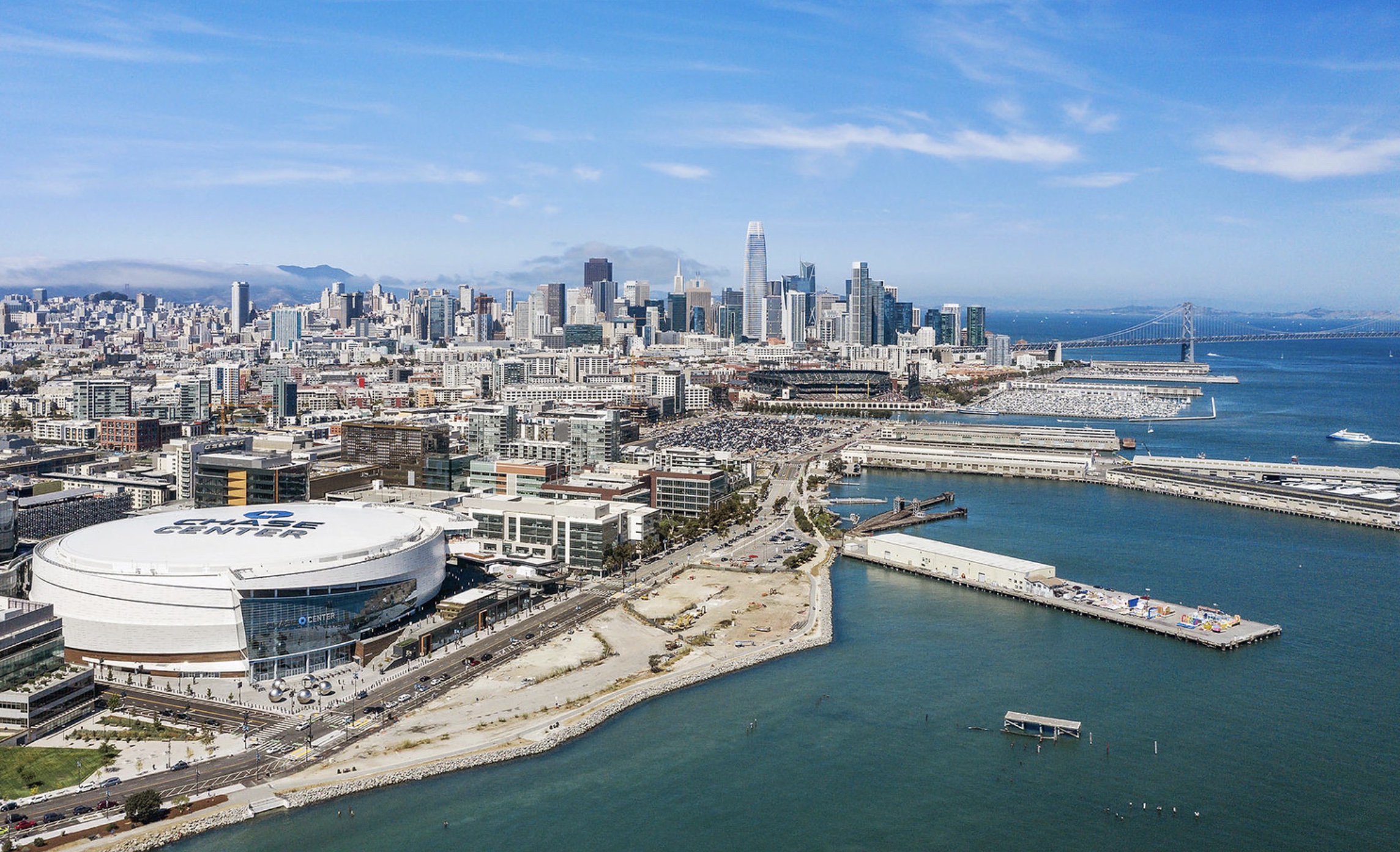Luxury Living in Mission Bay
Sold | Mission Bay
420 Mission Bay Blvd Unit 403, San Francisco
$1,250,000
This wonderful light-filled home at The Madrone features one bedroom plus an enclosed den. This unique floor plan is highly coveted, offering you an extra room that can serve as your home office, media room, or even a sweet guest space. There is also a bonus half bath located right off the entryway, preserving your primary suite with a spa-like full bath as a private retreat. The home features a generous and open entertainment space with a stylish chef's kitchen with top-of-the-line appliances plus counter seating, and your dining area is adjacent to your own lovely terrace.
This fourth-floor location surrounds you with beautiful outlooks of the wonderfully landscaped gardens of the Madrone's private interior courtyard. Your parking space comes with an electric car charger, and you have a storage space large enough to store your stand-up paddle board.
The Madrone offers a wealth of lifestyle amenities, including a resort-style sundeck, swimming pool, clubroom, business center, theatre, gym, and more! Discover the special community of the Madrone and all that surrounds it! Bay breeze, blue skies, convenience, entertainment, and hot spots of Mission Bay's waterfront village. Moments to UCSF, Warrior's Chase Center, Giant's Oracle Ballpark, Freeways, Shuttles & Downtown.
| 1 Beds | |
| 1.5 Baths | |
| 1,058 SqFt Living Area | |
| Mission Bay |
IMAGE GALLERY


Mission Bay
Waterfront Urban Village
One of the newest neighborhoods in San Francisco, Mission Bay rises from the former train yards once owned by Southern Pacific. Here, surrounding the UC Medical Center, you’ll find exclusive condominiums gracing the shores of the city, with jaw-dropping views across the bay of the picturesque…
Explore Mission BayLooking for your dream home?
Let's connect! With Bay Area real estate expertise plus relationships and networks across the city, there are a variety of ways I can help you find the perfect property in an ideal community. Call, email or text — I'm here to help.
Contact


