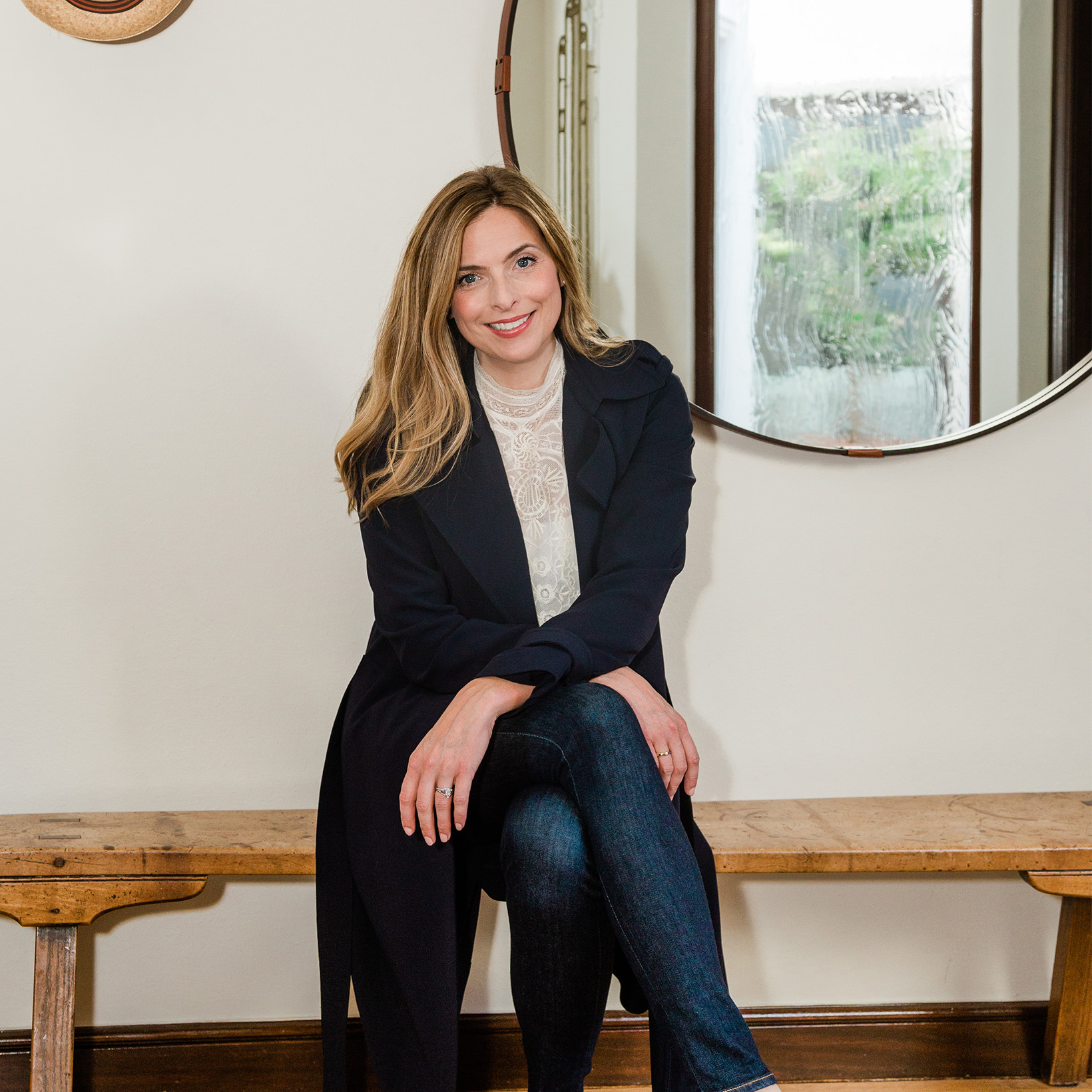Modern & Light-Filled
Sold | Bernal Heights
510 Franconia Street, San Francisco
$1,950,000
This stunning Bernal Heights home was beautifully designed by Sternberg Benjamin Architects, the fluid floor plan is ideal for relaxed living, and indoor/outdoor entertaining!
The main level features 2 outdoor areas & a spacious front living room with a fireplace & views of the East Bay. The formal dining area is the center of the home & the chef's kitchen includes a breakfast area overlooking the home's private backyard retreat. A powder room and laundry area complete the main level. All 3 bedrooms are on the upper level where skylights drench the rooms in light.
The private master suite features cathedral ceilings, a walk-in closet, spa-like bathroom & this serene space enjoys expansive views to the east & has plenty of room for a home office. There's interior access from the garage, designed for 2 car parking with Blink electric car charger is installed. Highly convenient location w/easy access to freeways, parks & treasures along Cortland!
| 3 Beds | |
| 2.5 Baths | |
| 1,765 SqFt Living Area | |
| Bernal Heights |
IMAGE GALLERY
VIDEO TOUR

Looking for your dream home?
Let's connect! With Bay Area real estate expertise plus relationships and networks across the city, there are a variety of ways I can help you find the perfect property in an ideal community. Call, email or text — I'm here to help.
Contact


