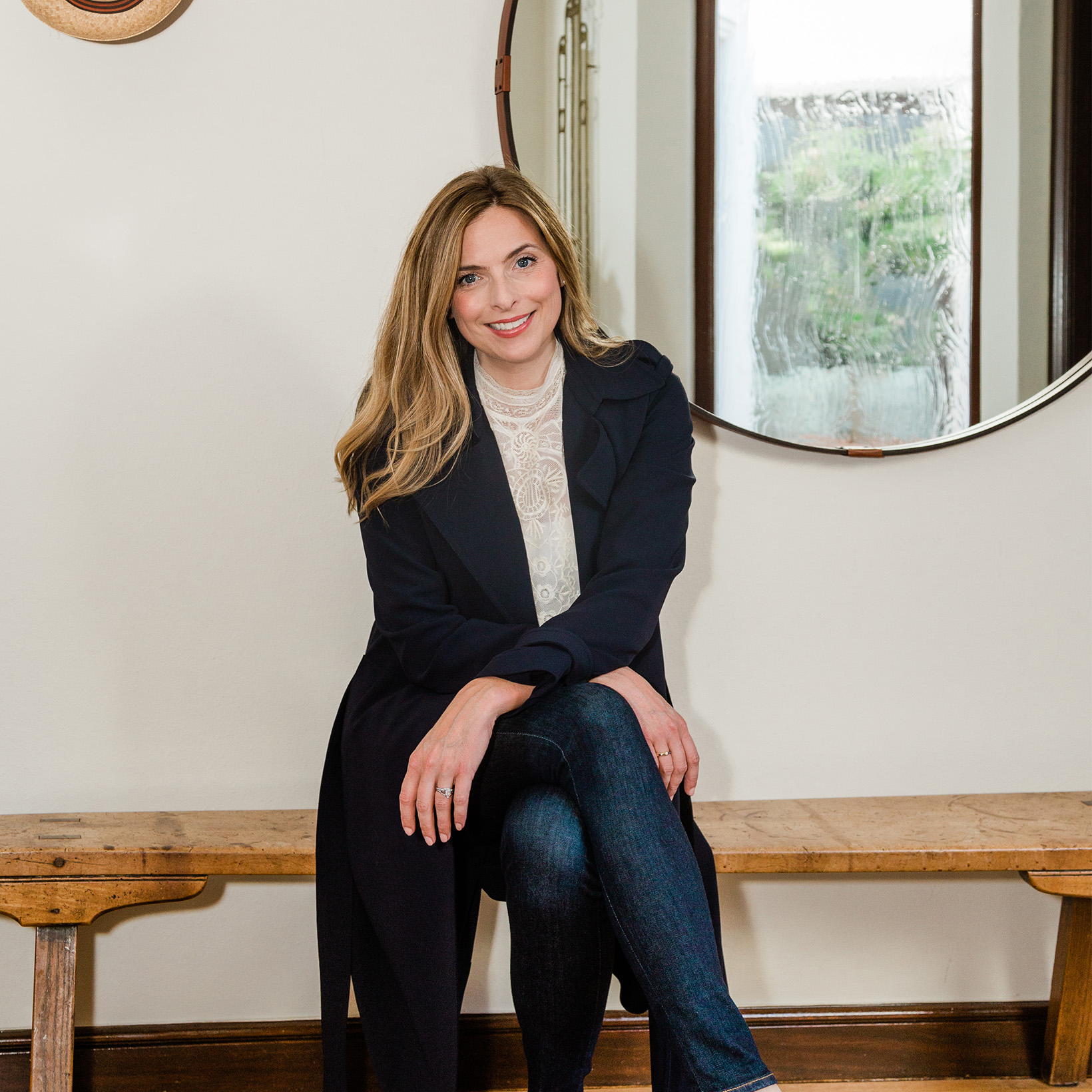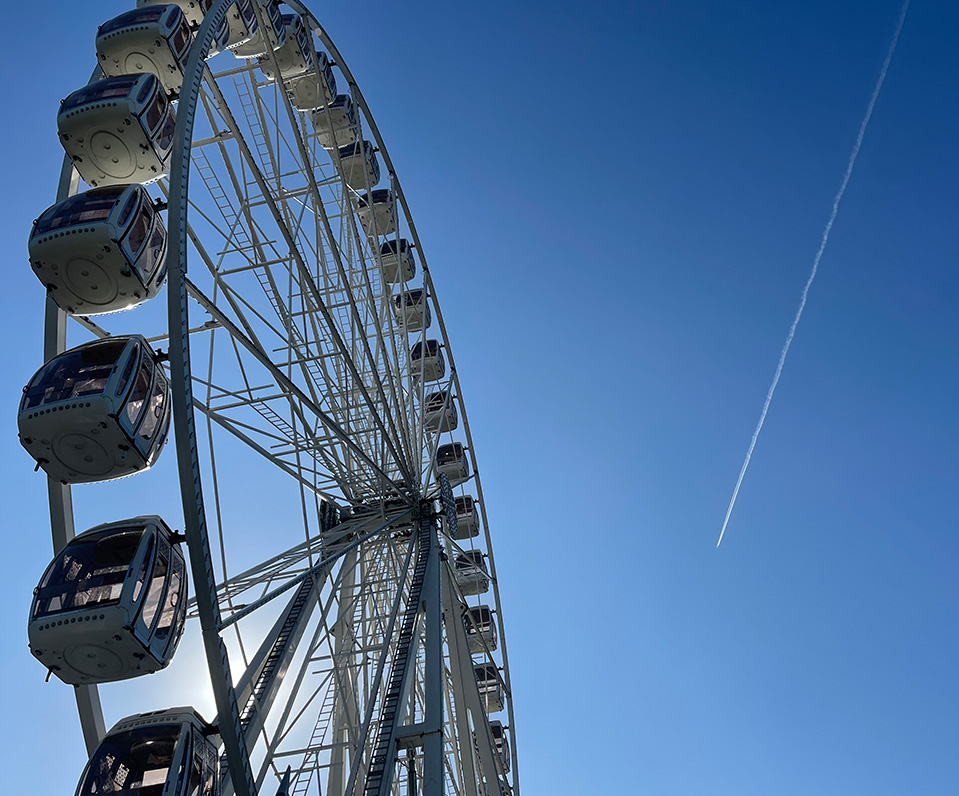Stately & Elegant Residence
Sold | Sunset District
601 Moraga Street, San Francisco
$3,625,000
Prominently situated on the corner of Moraga and 12th Avenue, this circa 1915 home radiates vintage charm, seamlessly blending classic design elements with tasteful updates suited for modern living. Period lighting, coved ceilings, and hardwood floors with intricate feature strips preserve the original ambiance, while impressively large rooms and bathrooms offer a rare find for a home of this era. Set on an expansive and private corner lot, more than double the size of most neighboring homes, a true highlight is the level walk-out rear yard for play and entertaining. This inviting location in Golden Gate Heights, on the border of Inner Sunset, offers City views, walkability, and easy access to Golden Gate Park. Welcome home to historic elegance, modern conveniences, and a superb location.
| 3 Beds | |
| 2.5 Baths | |
| 3640 SqFt Living Area | |
| Sunset District |
IMAGE GALLERY


Sunset District
A beachy, park-lined village
The Sunset District is located in the west-central part of San Francisco and is bordered by Golden Gate Park and Ocean Beach. As the largest neighborhood in the city, locals often refer to the community in subsections: Inner Sunset for the eastern portion of the district and Central and Outer…
Explore Sunset DistrictLooking for your dream home?
Let's connect! With Bay Area real estate expertise plus relationships and networks across the city, there are a variety of ways I can help you find the perfect property in an ideal community. Call, email or text — I'm here to help.
Contact


