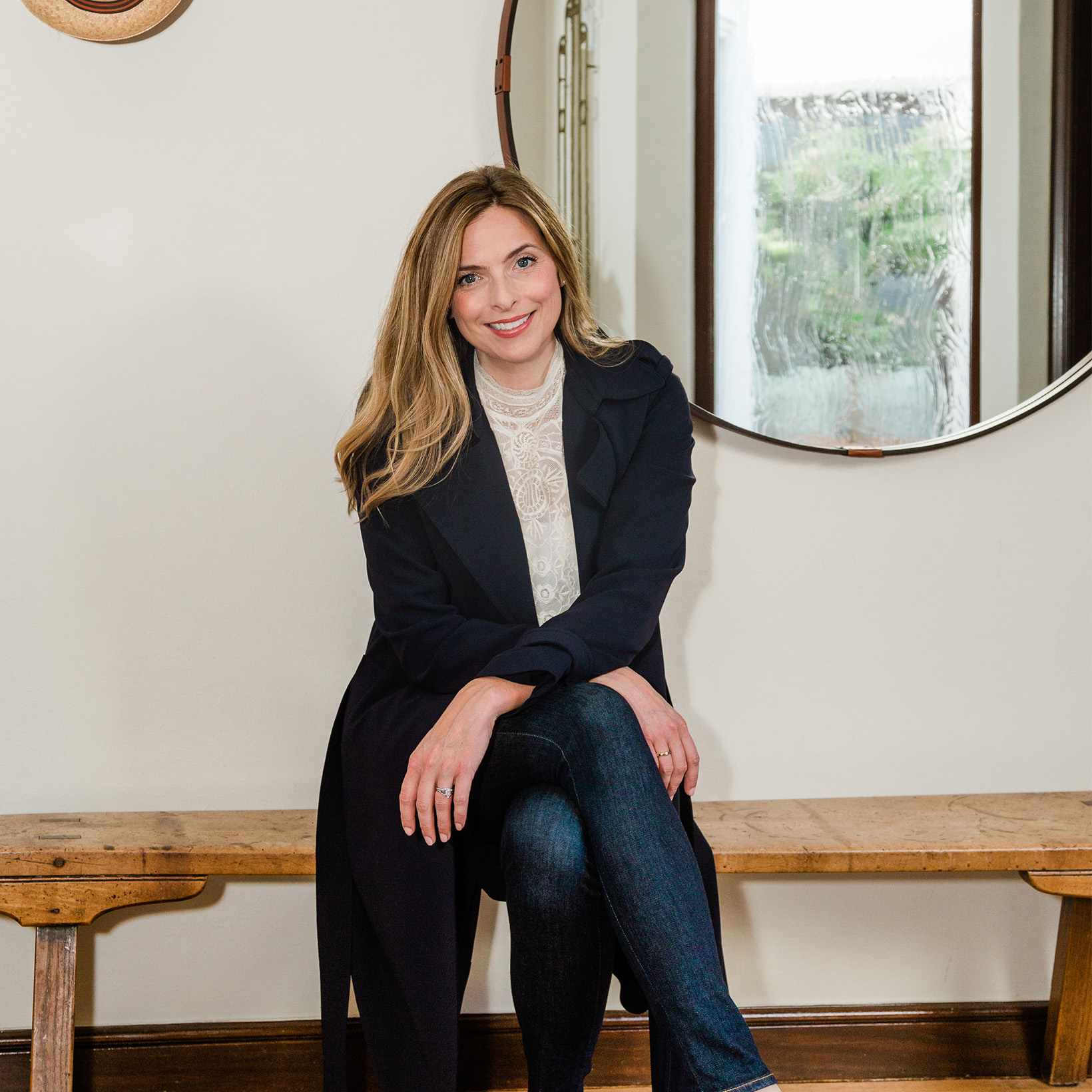Single-Family Victorian
Sold | Excelsior
625 Madrid Street, San Francisco
$1,125,000
Buyer Represented: This three-bedroom open floor plan home is freshly painted, has new recessed lights, and has a delightful kitchen with quartz counters. The upstairs is measured at 1215 sq ft, and the lower level bonus space is 655 sq ft. This home is tastefully modernized but retains such original details such as high ceilings just under 10' in some areas, crown molding, and oak floors. 625 Madrid is set back from the street in typical Victorian fashion. This 1900's home reflects the newfound wealth the Industrial Revolution ushered to the Excelsior neighborhood. The home's main floor also has a home office. There is desirable level access to the inviting garden. The ground floor has a private entrance to a two-bed, one-bath guest suite replete with a kitchen.
| 5 Beds | |
| 2.5 Baths | |
| 1,365 SqFt Living Area | |
| Excelsior |
IMAGE GALLERY

Looking for your dream home?
Let's connect! With Bay Area real estate expertise plus relationships and networks across the city, there are a variety of ways I can help you find the perfect property in an ideal community. Call, email or text — I'm here to help.
Contact


