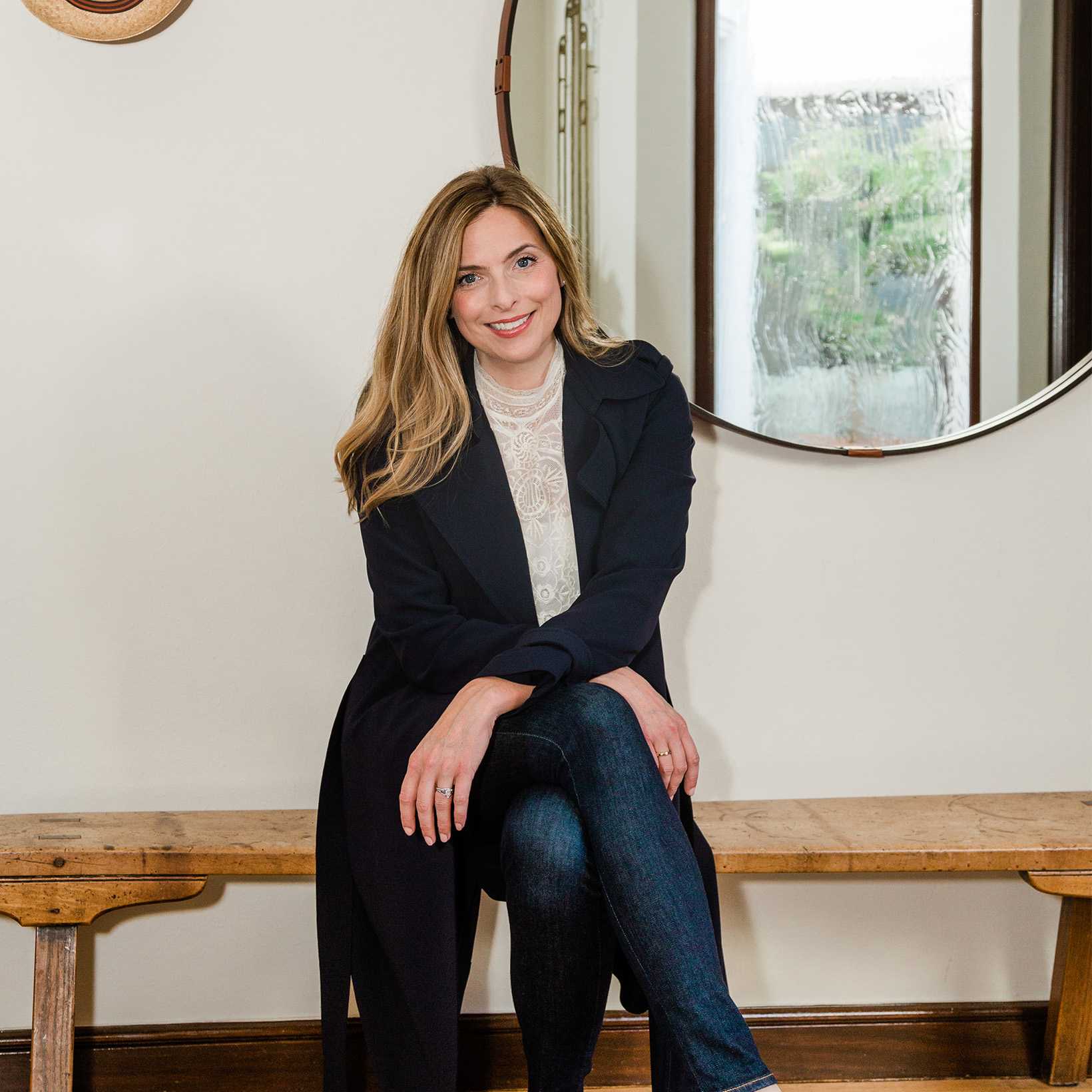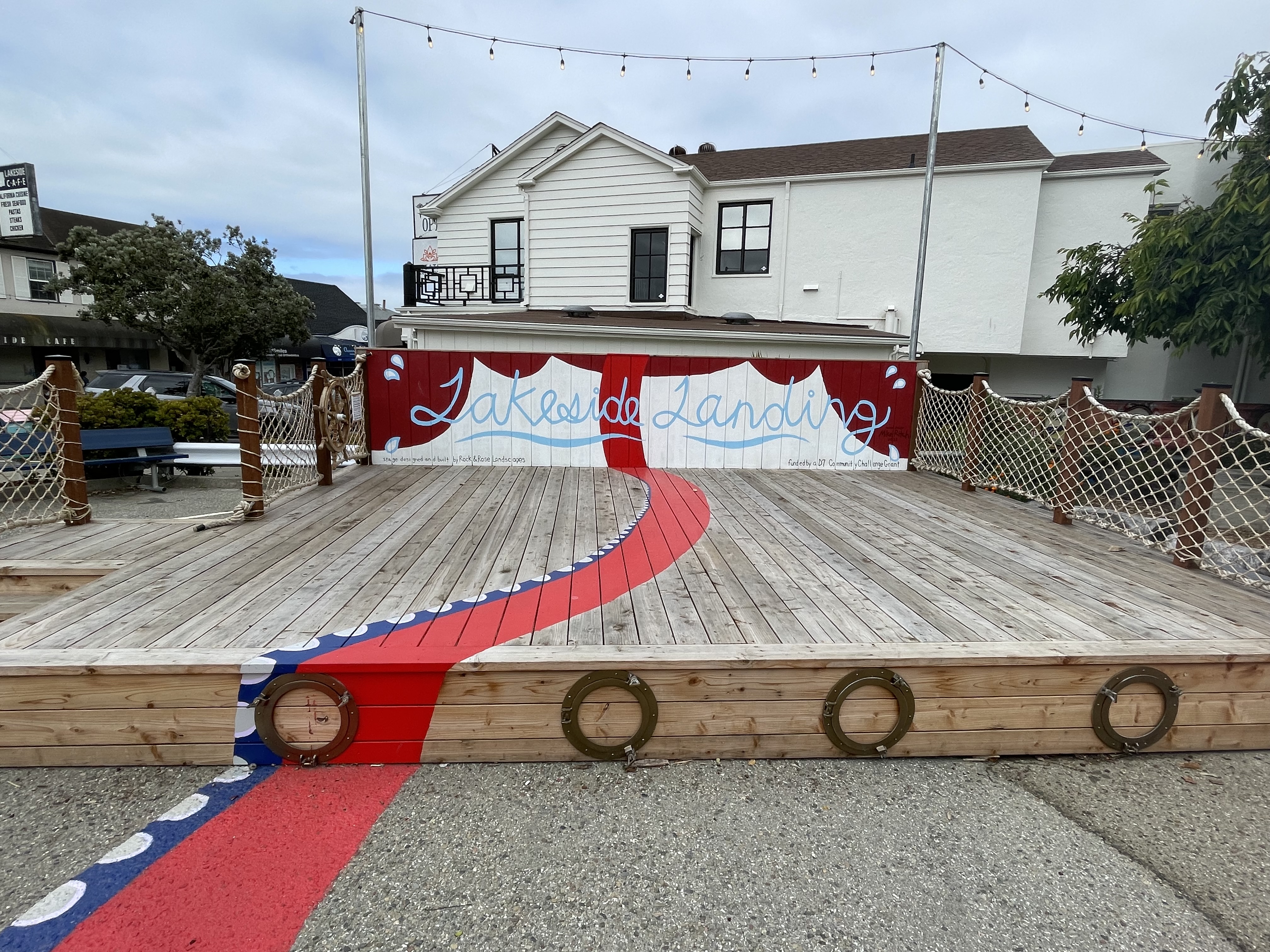Forever Home in Lakeside
Sold | Lakeside
65 Rossmoor Drive, San Francisco
$2,650,000
65 Rossmoor Drive is situated in a close-knit enclave of detached homes and presents an opportunity for bountiful indoor and outdoor living and easy access to an incredible array of urban villages, transit, and freeways. Owned by the same family for over 50 years, this gracious residence has been beautifully updated and maintained and features four bedrooms, three and a half bathrooms, and a variety of bonus spaces for all of your needs and desires!
The home’s front porch is tucked behind tall rhododendron plants and is both a peaceful perch to enjoy your front garden and a welcome spot for spontaneous socializing with friends and neighbors. Step inside the front door to the impressive foyer and you are led into a spacious living room with a wood-burning fireplace and glass doors that take you to a large wrap-around deck. Access to the south-facing garden is effortless from this main level making it easy to BBQ or play in the generous grass area encircled by mature trees and greenery. An adjoining formal dining room exudes elegance with bay windows and a custom built-in china cabinet. In these rooms, every occasion will be celebrated in style with the home’s garden as the backdrop.
The kitchen was designed with the avid home cook or burgeoning chef in mind. Sleek custom cabinetry surrounds the high-end appliances, such as a sub-zero refrigerator, Miele double ovens, and a Thermador 6-burner gas range with convenient pot filler. A central skylight floods the space with natural light and a built-in work area is incorporated into the kitchen to display cookbooks and plan your next mouth-watering meal. An en-suite guest room with a handsome full bathroom completes the main level. The main stairs take you to two spacious bedrooms and a beautifully preserved tiled subway-style full bathroom, and up a second stairway the grand primary bedroom with generous windows, two closets, and a fresh full bathroom awaits!
The bonus spaces in this home will meet your every need. There is a spacious multi-purpose room with a wet bar that occupies the lower level of the home. Adjacent to the garage there is a mud room ideal for shoes, backpacks, and gear and a convenient, newly updated half bathroom. There is also a great fitness room with direct access to the backyard. Laundry is located in the two-car garage and there is space for two additional cars in the driveway.
| 4 Beds | |
| 3.5 Baths | |
| 2,589 SqFt Living Area | |
| Lakeside |
IMAGE GALLERY


Lakeside
Super Central & Convenient
Lakeside, named for nearby Lake Merced, is a narrow lick of land shaped like Manhattan and sided by 19th to the west, Junipero Serra to the east, Holloway Avenue at the bottom, and Ocean Avenue at the top. Landing a home in this special location brings convenience and access to several amenities…
Explore LakesideLooking for your dream home?
Let's connect! With Bay Area real estate expertise plus relationships and networks across the city, there are a variety of ways I can help you find the perfect property in an ideal community. Call, email or text — I'm here to help.
Contact


