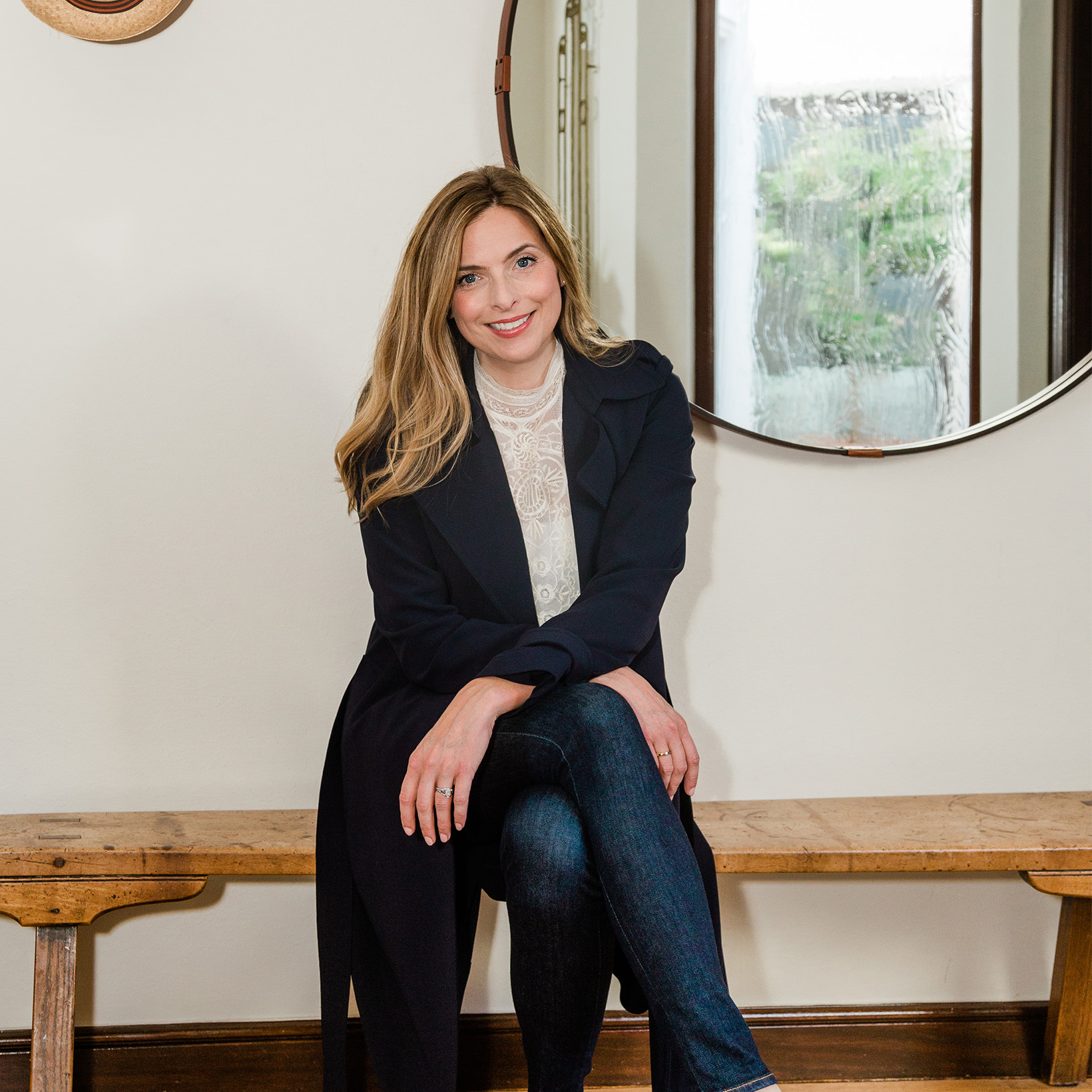Enchanting Home In Coveted Community
Sold | Sunset District
1234 5th Avenue, San Francisco
$2,600,000
Meticulously maintained throughout the years, this enchanting home is a showcase of beautiful original detail combined with custom craftsmanship. The main level features a spacious front living room w/ gas fireplace & handsome cherry wood mantle. The elegant formal dining room features an original built-in china cabinet & a gorgeous decorative fireplace. Off the dining room is a sunroom, the perfect spot to enjoy your morning coffee. The kitchen features granite counters, a Wolf range & a pantry offering plenty of storage.
Journey up the elegant staircase & you'll find a large central bath, four rooms + sunroom offering flexible use. A special opportunity to set anchor in the coveted inner pocket of the Inner Sunset!
| 4 Beds | |
| 1.25 Baths | |
| 1,984 SqFt Living Area | |
| Sunset District |
IMAGE GALLERY
VIDEO TOUR


Sunset District
A beachy, park-lined village
The Sunset District is located in the west-central part of San Francisco and is bordered by Golden Gate Park and Ocean Beach. As the largest neighborhood in the city, locals often refer to the community in subsections: Inner Sunset for the eastern portion of the district and Central and Outer…
Explore Sunset DistrictLooking for your dream home?
Let's connect! With Bay Area real estate expertise plus relationships and networks across the city, there are a variety of ways I can help you find the perfect property in an ideal community. Call, email or text — I'm here to help.
Contact


