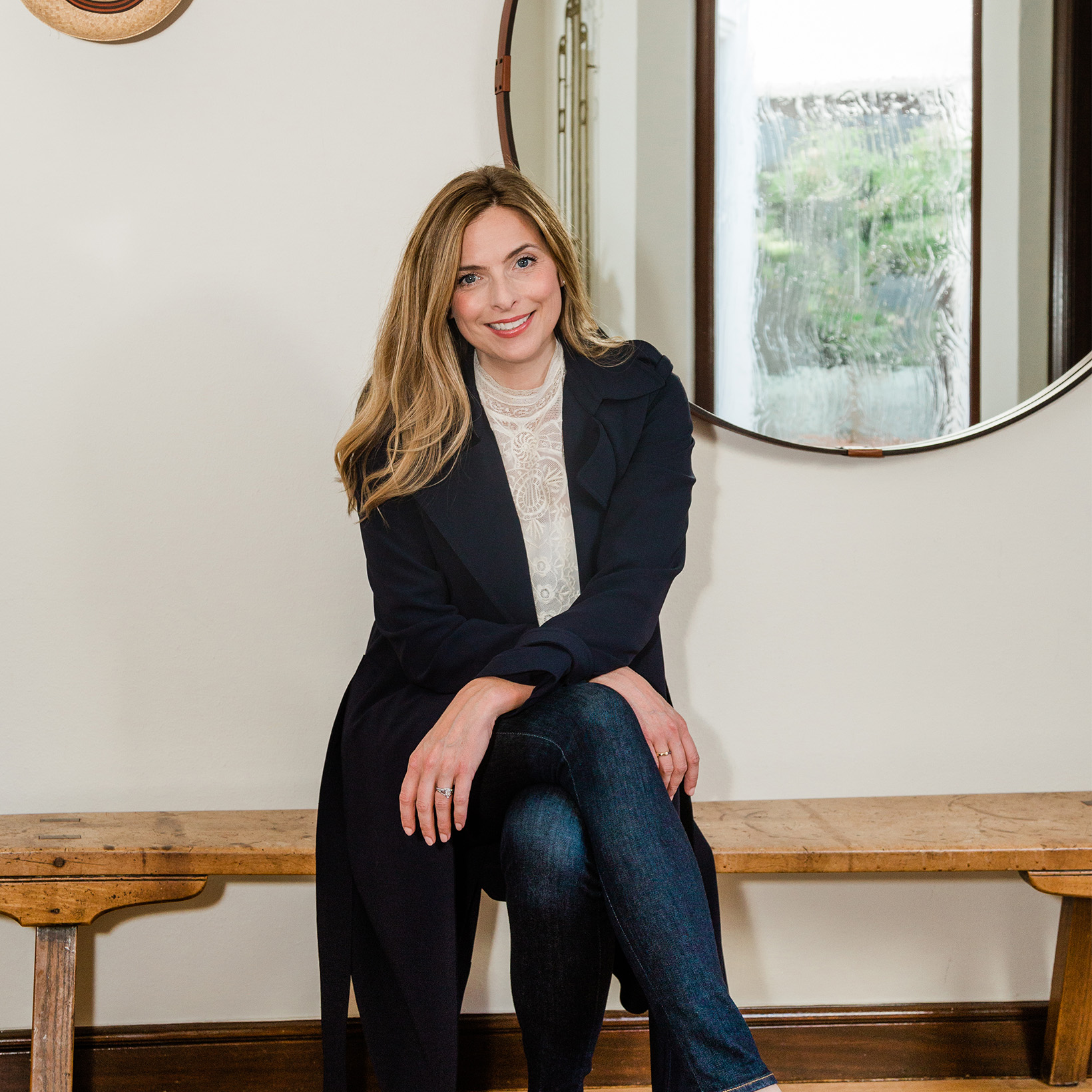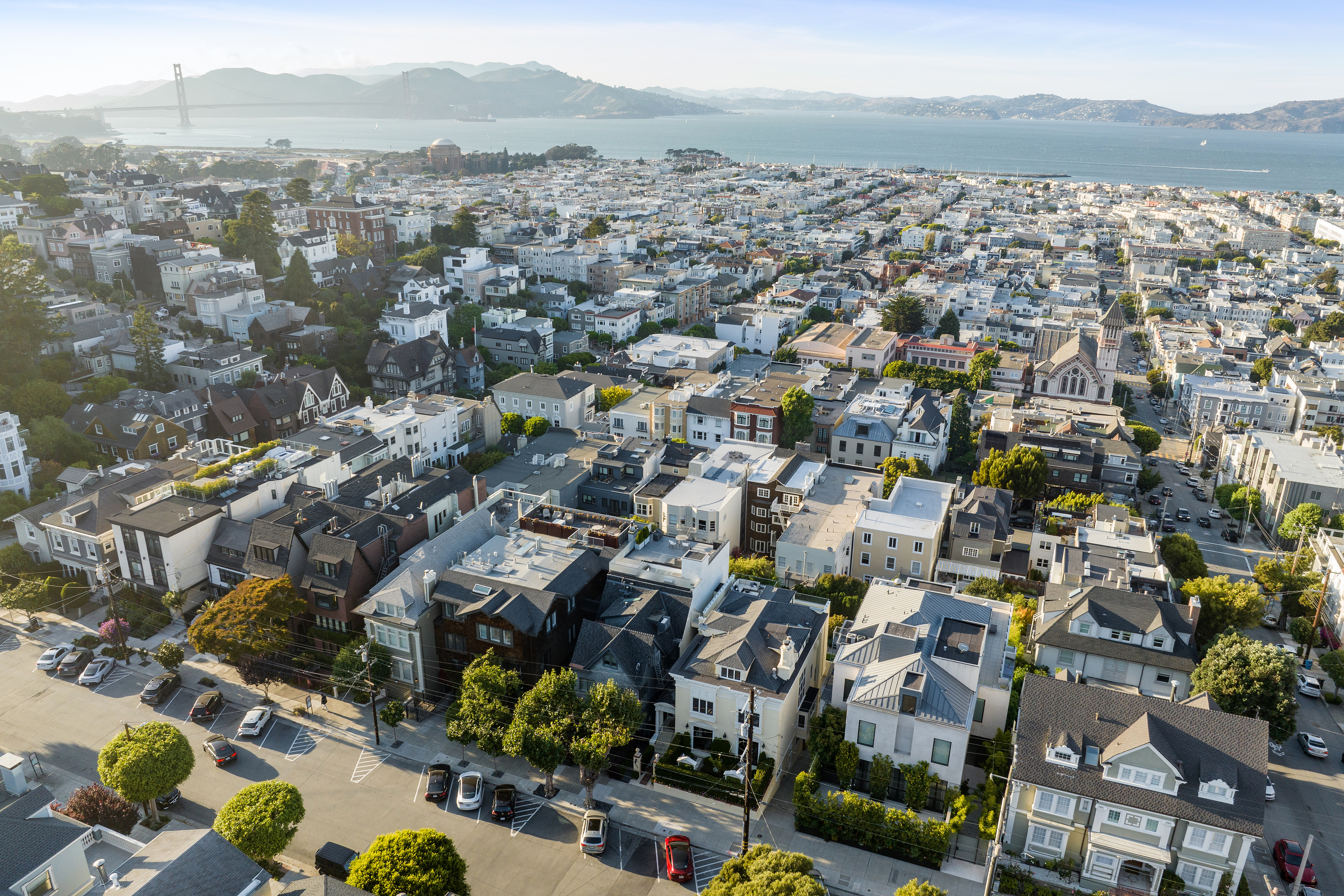Enchanting Two-Level Cottage
Sold | Pacific Heights
2548 Pine Street, San Francisco
$1,320,000
Escape and unwind in your own quaint hideaway! Nestled in Lower Pacific Heights, this tranquil two-level cottage is embraced by its own outdoor space on two sides and includes a private garage and storage area.
Leave the bustle of the city behind as you step through a garden gate into a charming brick patio surrounded by cascading bougainvillea, roses, and lavender. A charming, light-filled space awaits beyond the blue Dutch door. Arrive into the cozy living room with rustic elegance straight out of a storybook. A wood-burning fireplace anchors the room, and a large window seat is a perfect nook to read a book or look out at the garden.
The home’s kitchen has been meticulously designed with space-conserving Gaggenau appliances and thoughtful custom cabinetry and shelving. Enjoy your meals in the adjacent dining area, or dine al fresco on your private patio.
The upper level is a generous open space that can be easily divided into both a home office and a comfortable bedroom. The vaulted ceilings filled with several skylights and the large windows overlooking the gardens send natural light throughout the space. Enjoy a large walk-in closet and full bathroom with shower over bathtub, built-in shelving, and medicine cabinet complete this level.
The cottage also features a detached laundry shed, an extra storage area in the main building, and its own deeded garage.
| 1 Beds | |
| 1 Baths | |
| Pacific Heights |
IMAGE GALLERY
VIDEO TOUR


Pacific Heights
Affluent & Architecturally Divine
Pacific Heights is San Francisco's star neighborhood, where the streets are lined with a collection of architecturally rich mansions of historical significance. Pacific Heights is a place where life is lived to the fullest by people who've worked hard to get here. Pacific Heights has many…
Explore Pacific HeightsLooking for your dream home?
Let's connect! With Bay Area real estate expertise plus relationships and networks across the city, there are a variety of ways I can help you find the perfect property in an ideal community. Call, email or text — I'm here to help.
Contact


