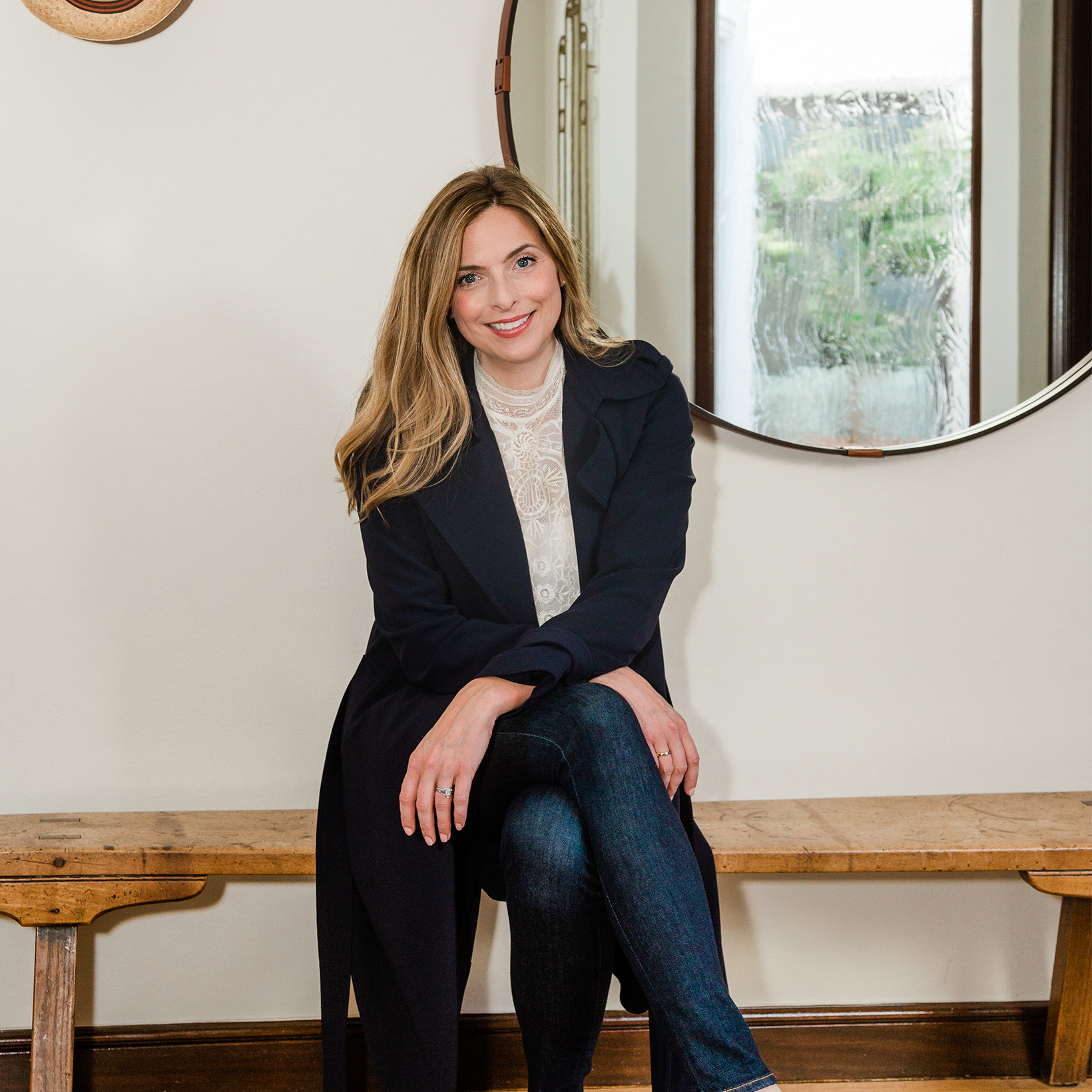Bauhaus Beauty
Sold | Dolores Heights
3790-3792 21st Street, San Francisco
$6,500,000
Buyer Represented: It is a true honor and pleasure to share our beautiful city with incoming families and even more rewarding when they land their dream home that will bring enjoyment and comfort as they settle into our fine city.
Commanding the corner of 21st Street and Noe, this incredible and unparalleled two-unit luxury property showcases innovative design and luminous natural light throughout – making it the perfect match for my clients. The property’s design is a nod to the Bauhaus Architectural Movement, embracing holistic design and abstract shapes mixed with industrial materials.
The European elements and streamlined aesthetics capture unforgettable modernity. Details in both residences include custom recessed lighting, recessed curtain tracks, and Shadowline details, which define the minimalist design, while wide-plank Dinesen Douglass flooring and water-jet metal details add warmth and intrigue.
Massive southwestern corner windows on three levels plus lift-and-slide glass doors usher outstanding natural light and views. The penthouse level features seamless indoor-outdoor entertaining with a wraparound deck boasting 360-degree views. And an outdoor kitchen with a gas barbecue and refrigerator is joined by an interior wet bar.
| 2 Units: 5 Beds | |
| 5.5 Baths | |
| 4,400 SqFt Living Area | |
| Dolores Heights |
IMAGE GALLERY

Looking for your dream home?
Let's connect! With Bay Area real estate expertise plus relationships and networks across the city, there are a variety of ways I can help you find the perfect property in an ideal community. Call, email or text — I'm here to help.
Contact


