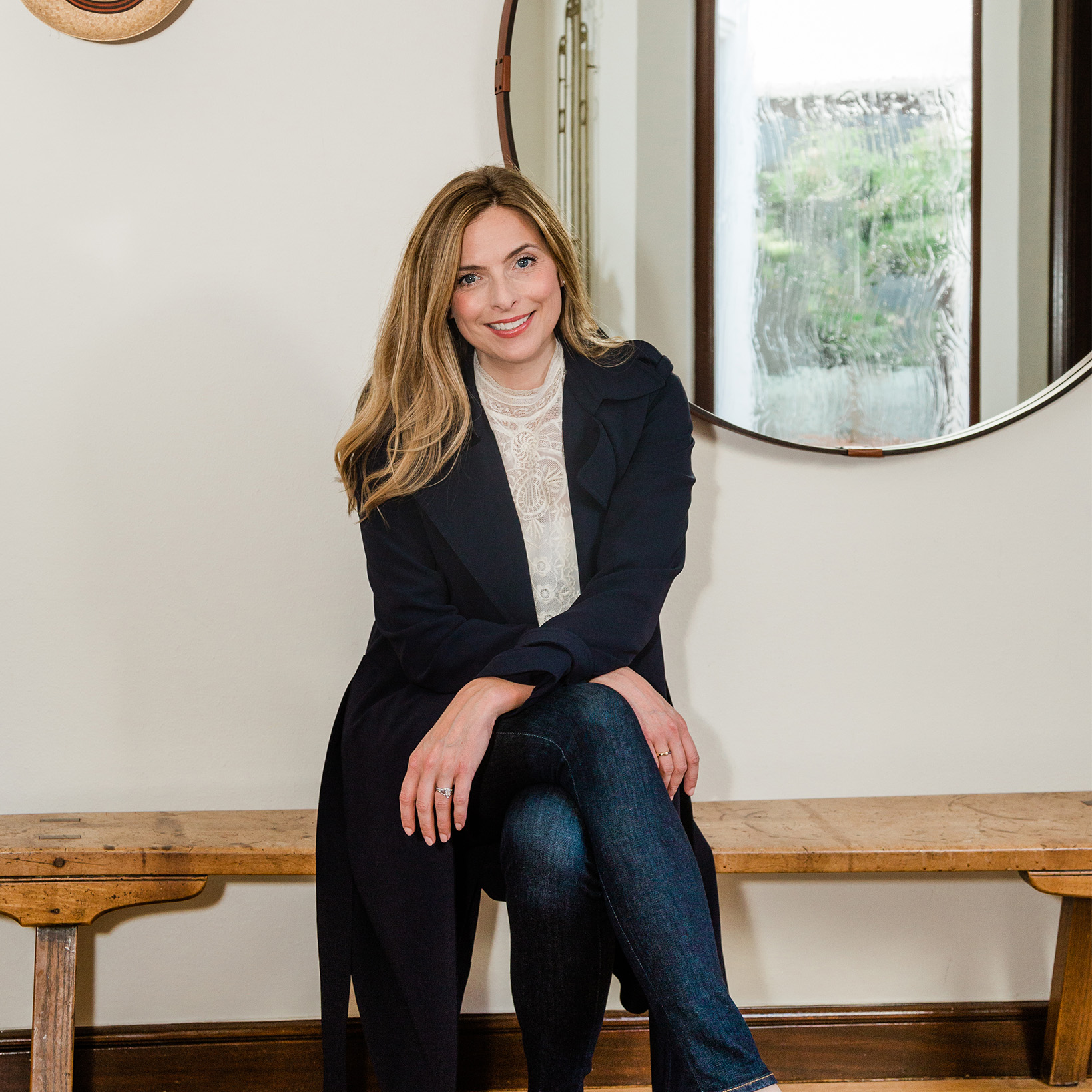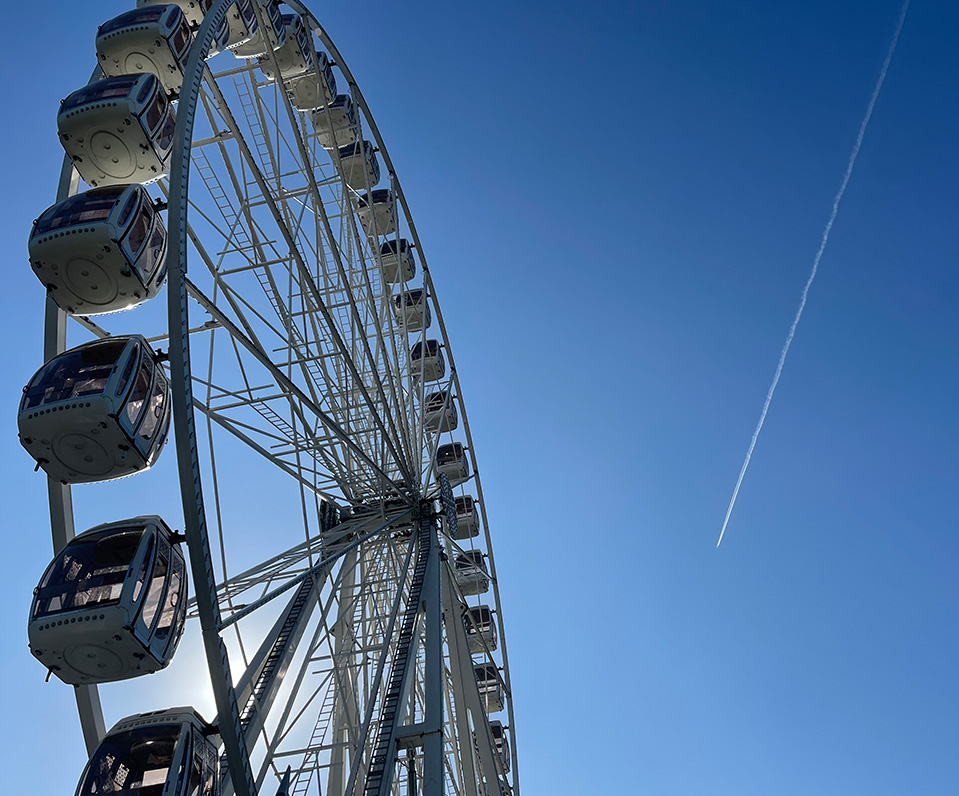Elegance on Hugo
Sold | Sunset District
505 Hugo Street, San Francisco
$1,300,000
Prominently situated on the corner of Hugo Street and 6th Avenue, 505 Hugo is within a five-unit Edwardian building that draws you in with its impressive bay windows and architectural detail.
Enter up the stairs to this gracious and welcoming space. The center of the home is a spacious double parlor, featuring a large, formal dining room and French doors to an elegant living room where you can entertain or catch a quiet moment. Original period details are plentiful, like an original built-in china cabinet, two original fireplaces, and box-beamed ceilings as well as coved ceilings.
The kitchen has been thoughtfully redesigned to include ample cabinet space, quartz counters, Bosch appliances, and counter seating. The laundry area is conveniently located near the kitchen and pantry space. The primary bedroom features a bay window overlooking the charming Hugo Street. There is a second bedroom off the main hallway and near the home’s full bathroom.
You can hit miles of trails through Golden Gate Park, play your sport of choice at Big Rec Park, run the track or bleachers at Kezar Stadium, or simply grab a to-go meal at a diverse variety of restaurants and cafes along either Irving Street or Cole Street. This ideal Inner Sunset location is half a block from Golden Gate Park, Irving Street, and near UCSF, the N-Line train, and Cole Valley!
| 2 Beds | |
| 1 Baths | |
| 1401 SqFt Living Area | |
| Sunset District |
IMAGE GALLERY


Sunset District
A beachy, park-lined village
The Sunset District is located in the west-central part of San Francisco and is bordered by Golden Gate Park and Ocean Beach. As the largest neighborhood in the city, locals often refer to the community in subsections: Inner Sunset for the eastern portion of the district and Central and Outer…
Explore Sunset DistrictLooking for your dream home?
Let's connect! With Bay Area real estate expertise plus relationships and networks across the city, there are a variety of ways I can help you find the perfect property in an ideal community. Call, email or text — I'm here to help.
Contact


