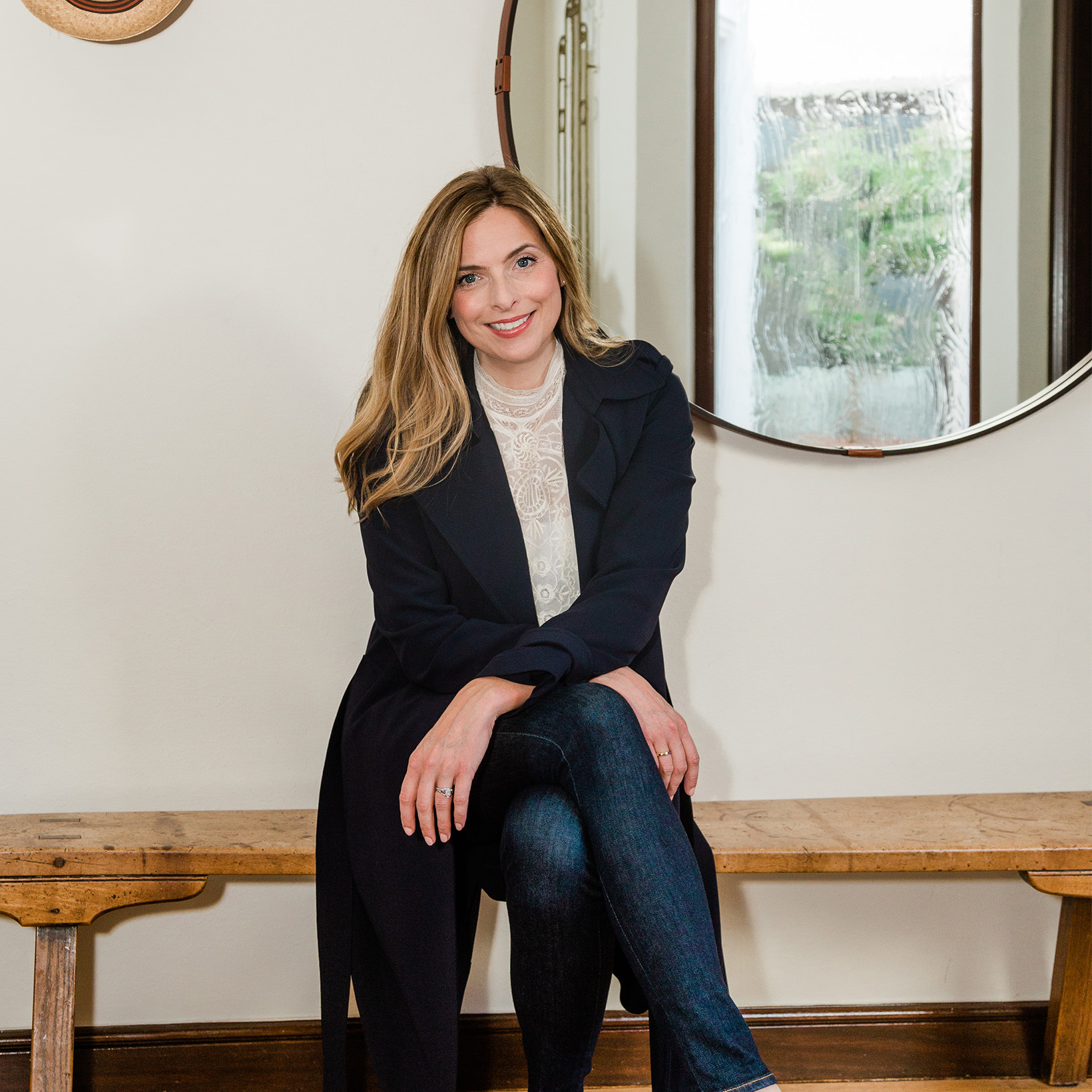Contemporary Condo
Sold | NOPA
936 Central Avenue, San Francisco
$1,530,000
Buyer Represented: Up just a few steps, this contemporary condo lives like a fully featured home. Spacious, w/open great room at its heart; 3 well-separated bedrooms on 2 levels are connected by real interior stairs; in-unit laundry; and three full baths - two of which are en-suites with double sinks! The home has been recently polished to near perfection. The kitchen has been renovated with freshly painted cabinets, new countertops, range, micro-hood, sink, and faucet. The baths have been refreshed with new vanities, and the lower en-suite has new tile throughout. In addition, the lighting package was thoughtfully redesigned, there are new marble tiles on the faade of the cozy gas fireplace, and the lower level en-suite has new wood flooring and carpet on the stairs leading to it. A sunny exclusive use rear patio and adjacent garden are accessed through French doors on the lower level, and you have the best parking place in the garage + storage. All ready for you to move in and enjoy!
| 3 Beds | |
| 3 Baths | |
| 1,607 SqFt Living Area | |
| NOPA |
IMAGE GALLERY

Looking for your dream home?
Let's connect! With Bay Area real estate expertise plus relationships and networks across the city, there are a variety of ways I can help you find the perfect property in an ideal community. Call, email or text — I'm here to help.
Contact


