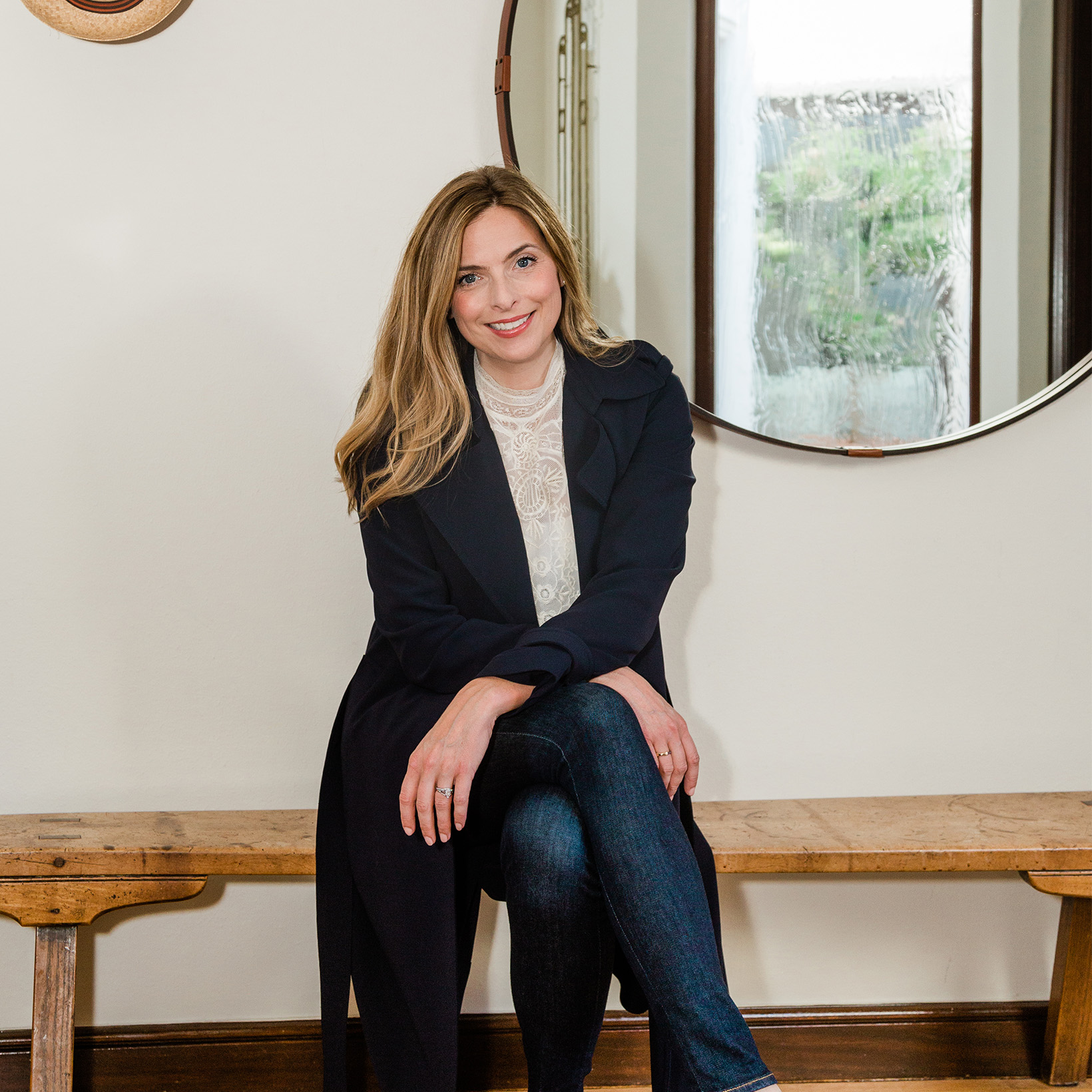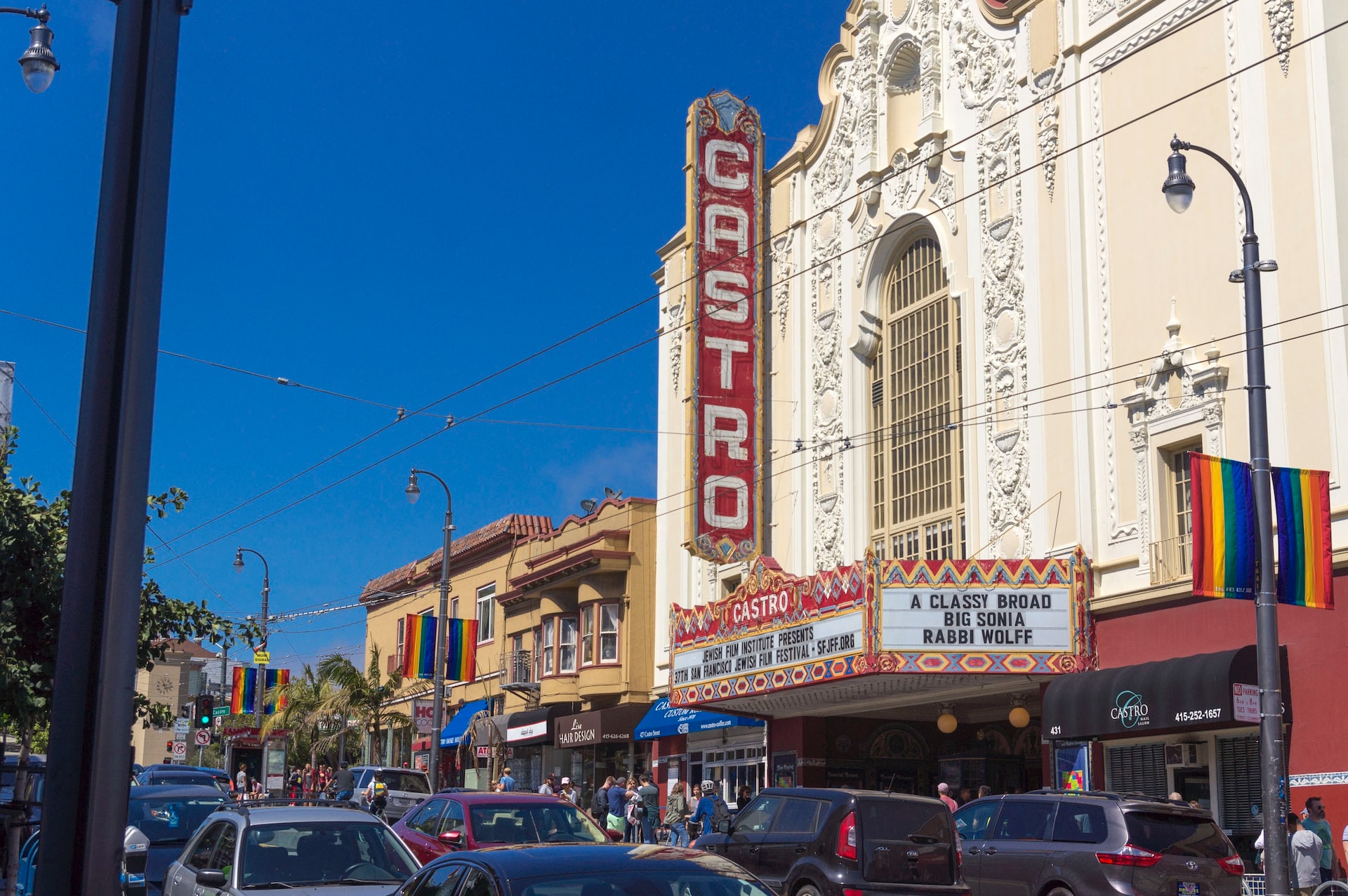Stunning Vistas & Modern Comfort
Sold | Eureka Valley
441 Douglass Street, San Francisco
$3,585,000
Nestled on a tranquil and sought-after block, 441 Douglass offers breathtaking views of the San Francisco skyline, the Bay, and the picturesque surrounding hillsides. This residence is masterfully designed to maximize its three levels, each accessible by a central elevator, featuring three bedrooms, three and a half baths, plus a home office or alternative fourth bedroom. Each tier of the home is enriched by a scenic deck, providing seamless access to the home’s expansive garden oasis.
Upon entering the home directly from street level, you are greeted first by a handsome and inviting living room, thoughtfully designed with custom bookshelves and cabinetry. This main level is ideal for entertaining as stunning views and an abundance of natural light permeate the kitchen and open dining and living areas. The polished kitchen with a selection of custom built-in cabinetry, a walk-in pantry, beautiful tiling and thoughtfully installed appliances is enhanced by a skylit stairwell to one side. Glass doors lead you to an extensive deck with a BBQ perfect for enjoying an outdoor dining experience with the downtown, Bay and Mount Diablo vistas as your backdrop.
On the upper level, a sublime primary suite features a vaulted ceiling, sleek closets, and an opulent full bathroom with dual sinks. Cool off in the air conditioned space or relax in the sun and enjoy the picturesque panoramic views from the deck. There is a second ensuite bedroom on this level with ample storage and a newly remodeled bathroom featuring a charming clawfoot bathtub. The lower floor also enjoys a view of the city skyline and of the meticulously designed landscaped garden with meandering flagstone paths and mature trees and plantings. This level features a serene bedroom and home office or fourth bedroom. Your heart will sing at the sight of the botanical tile mural gracing the shower wall in this level’s full bathroom. A walk-in closet, laundry room, wine storage and garage complete this ground floor.
Neighborhood
With exceptional walkability to local amenities, this home presents an unparalleled opportunity for discerning buyers seeking both comfortable living and accessibility in one of the city’s most desirable locations. This special location boasts secret staircases connecting streets, with a sweet little coffee shop Neighbor’s Corner at the end of the block, Kite Hill, and Seward Mini Park all within a stone's throw. Some of the city’s best selection of parks and green spaces surround the neighborhood with Twin Peaks towering above, Corona Heights and Buena Vista adjacent, Mission Dolores below, and so many more. Noe Valley and the Castro provide bustling and inspiring neighborhoods closeby, with the Mission District, Lower Haight, and Haight-Ashbury supplementing a little further away, making this the cultural lexicon of San Francisco. The location is central to amenities and activities for your every need, including the Alvarado Elementary School, cafes and restaurants, gyms, grocery stores, dog parks and playgrounds.
| 3 Beds | |
| 3.5 Baths | |
| Eureka Valley |
IMAGE GALLERY
VIDEO TOUR


Eureka Valley
A Quiet Yet Vibrant Community
Set in the heart of the city, Eureka Valley places you in the middle of several vibrant villages - Castro, Duboce, Dolores Heights, the Valencia Corridor, and more! The neighborhood is a solid representation of an authentic San Francisco experience with public transit and endless amenities and…
Explore Eureka ValleyLooking for your dream home?
Let's connect! With Bay Area real estate expertise plus relationships and networks across the city, there are a variety of ways I can help you find the perfect property in an ideal community. Call, email or text — I'm here to help.
Contact


